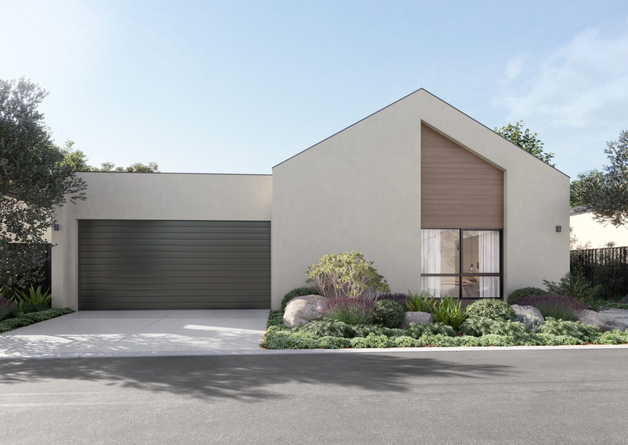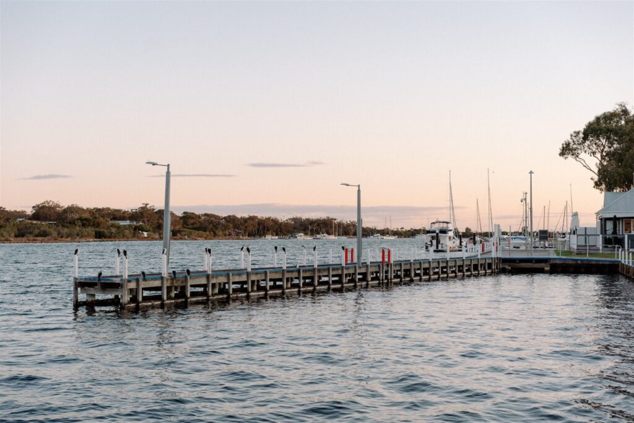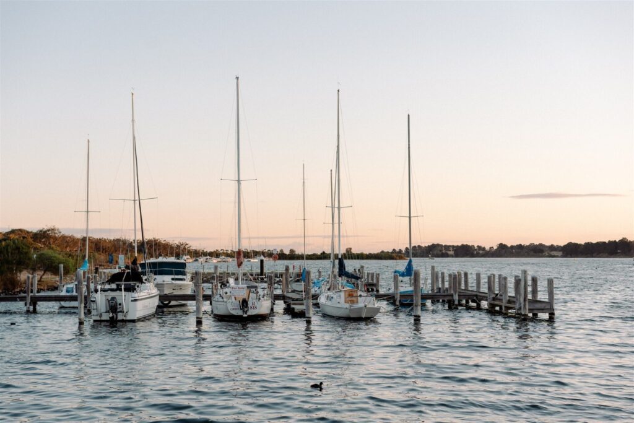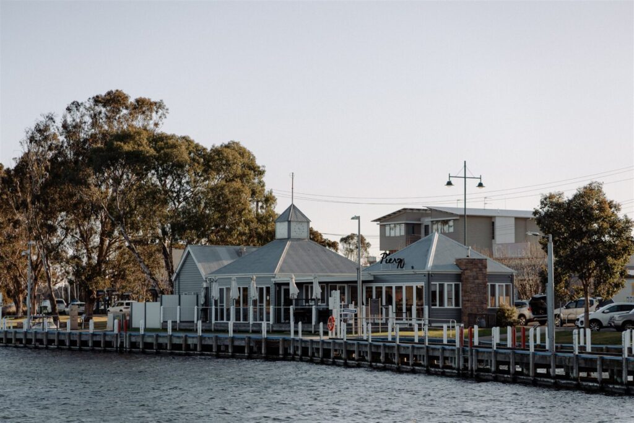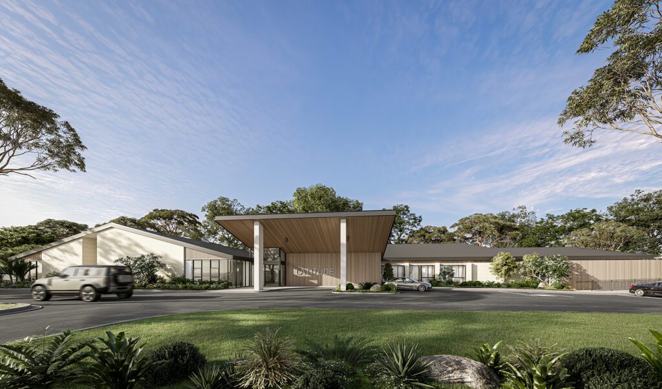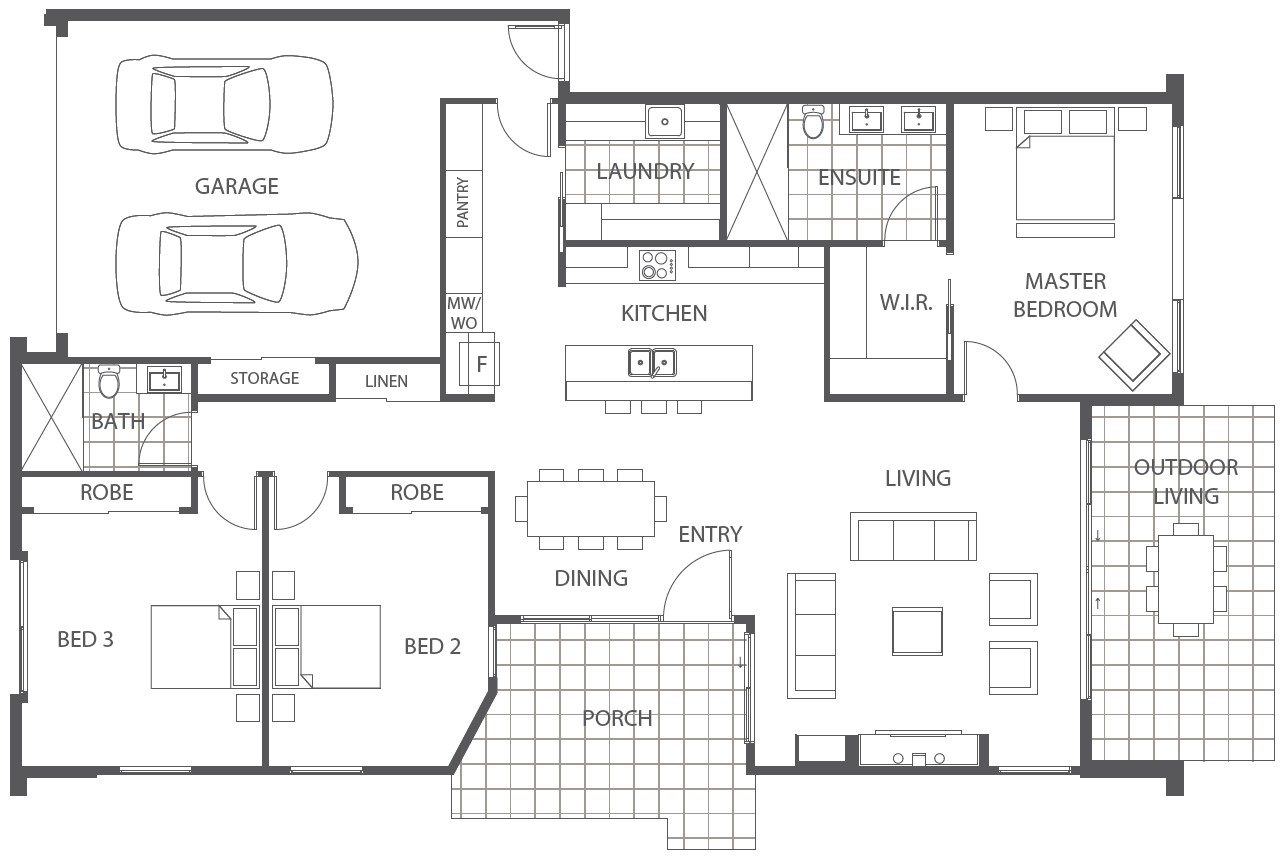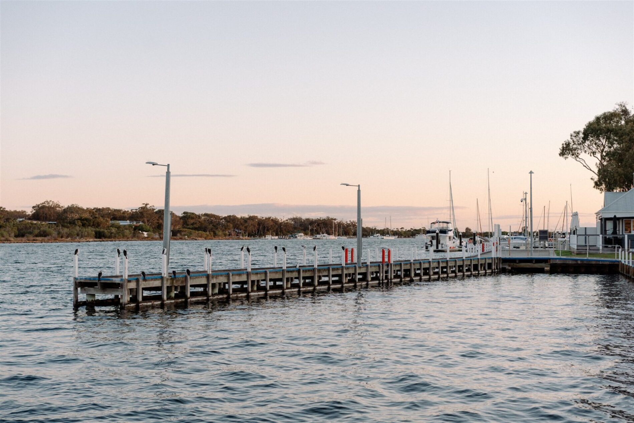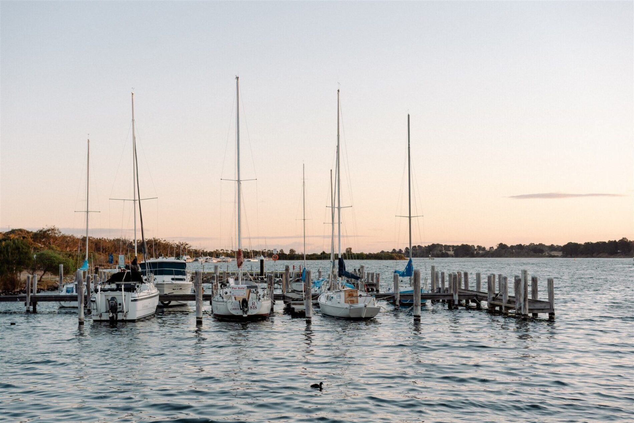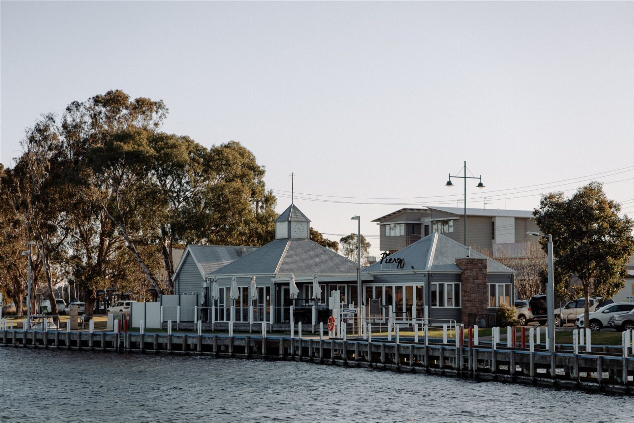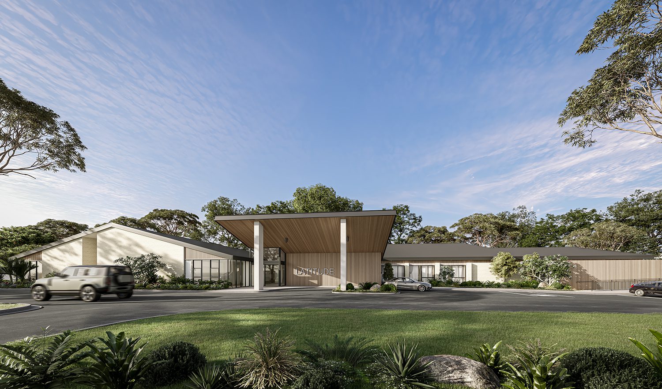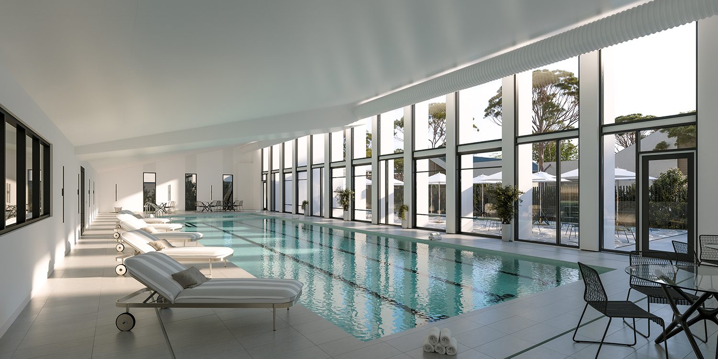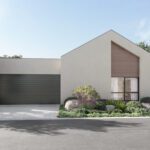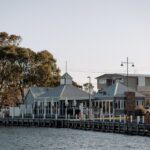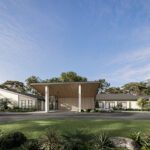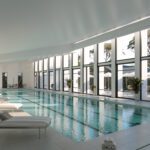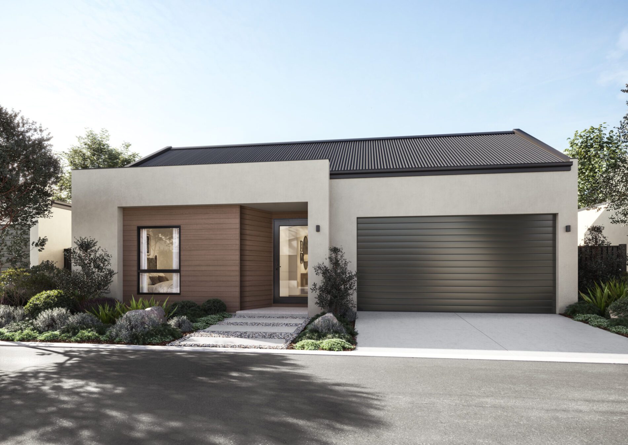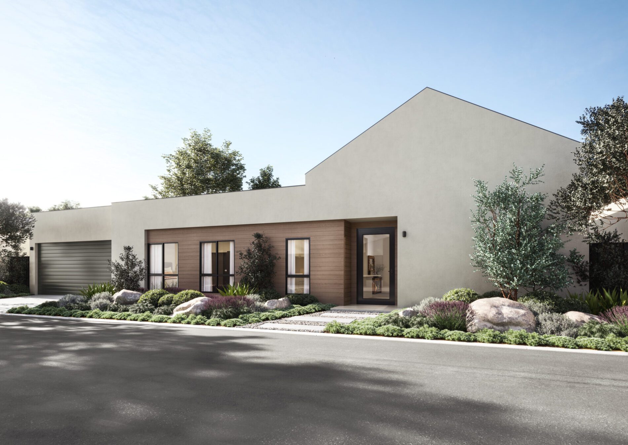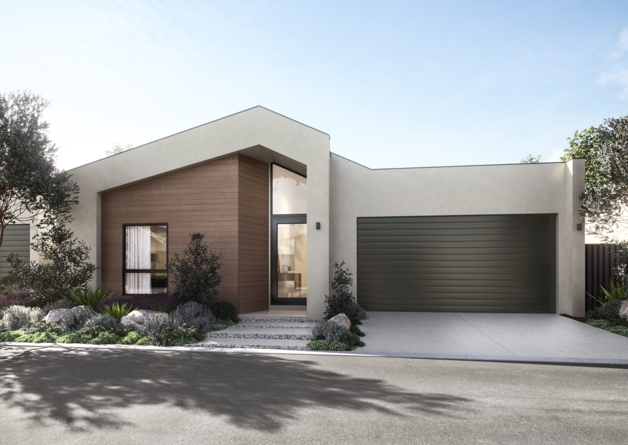Contact Us
Contact Us
76 Ashley Street
Paynesville VIC 3875
Please note that the Palm Lake Resort Paynesville Sales Information Centre is located at 90/120 Nicholson Street, Bairnsdale VIC 3875
Latrobe
New Home Design
- 3
- 2
- 2
- 221.02m²
- 76 Ashley Street,
Paynesville VIC 3875 - Enquire Now
Please note that the Palm Lake Resort Paynesville Sales Information Centre is located at 90/120 Nicholson Street, Bairnsdale VIC 3875
- Floorplan
- Gallery
Latrobe
Download FloorplanBedrooms
| Bedroom 1 | 3610 × 4785 mm |
| Bedroom 2 | 3610 × 4785 mm |
| Bedroom 3 | 3970 × 4165 mm |
Living Areas
| Living | 5360 × 5475 mm |
| Dining | 4220 × 3525 mm |
Other Areas
| Outdoor Living | 1500 × 5815 mm |
| Carport | 6125 × 5550 mm |
TOTAL AREA 221.02m² / 23.79 SQUARES
Key features
- Architecturally designed homes
- Internal colour schemes professionally created by Studio Collective
- Colorbond® roofing including Anticon® blanket
- Termite resistant structural timber frame
- Hebel external wall cladding
- Cemintel feature cladding
- Glazed entry door
- Insect screens throughout
- Energy efficient and sustainable home construction
- High ceilings throughout
Contact Us
76 Ashley Street
Paynesville VIC 3875
Please note that the Palm Lake Resort Paynesville Sales Information Centre is located at 90/120 Nicholson Street, Bairnsdale VIC 3875
Take the first step
Get in touch with us today to start your luxury resort lifestyle and elevate the best years of your life in style.
