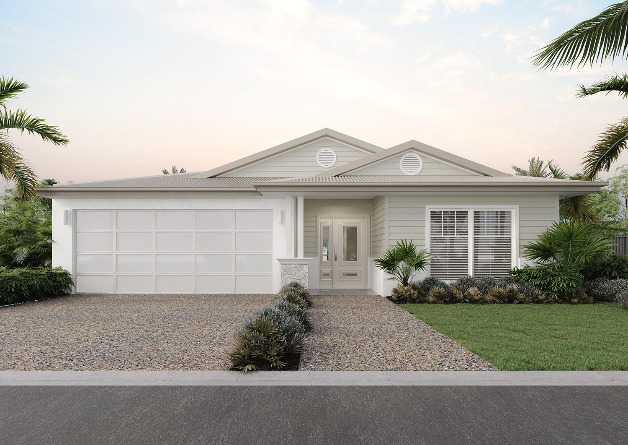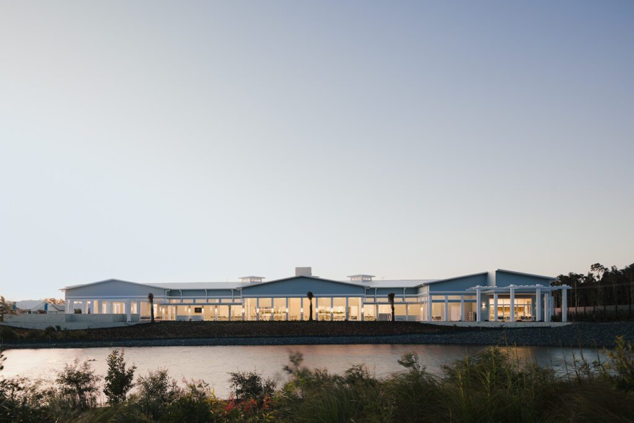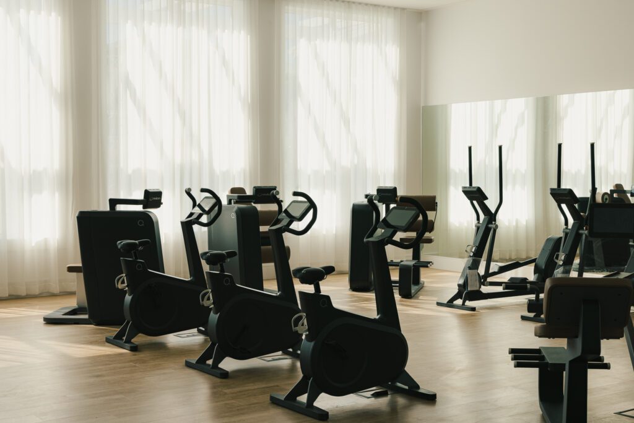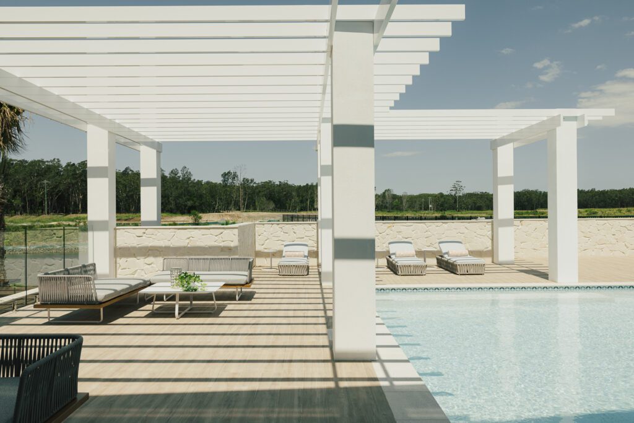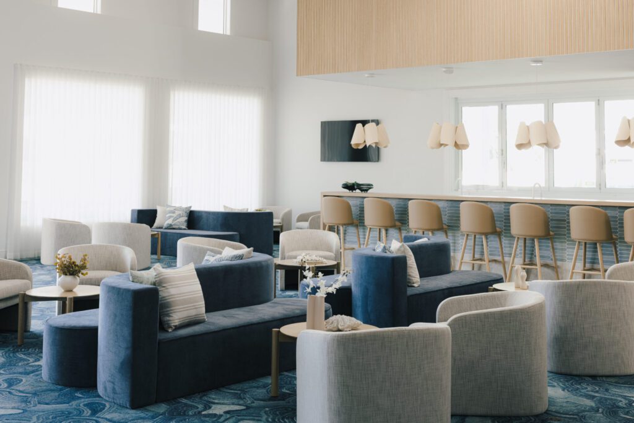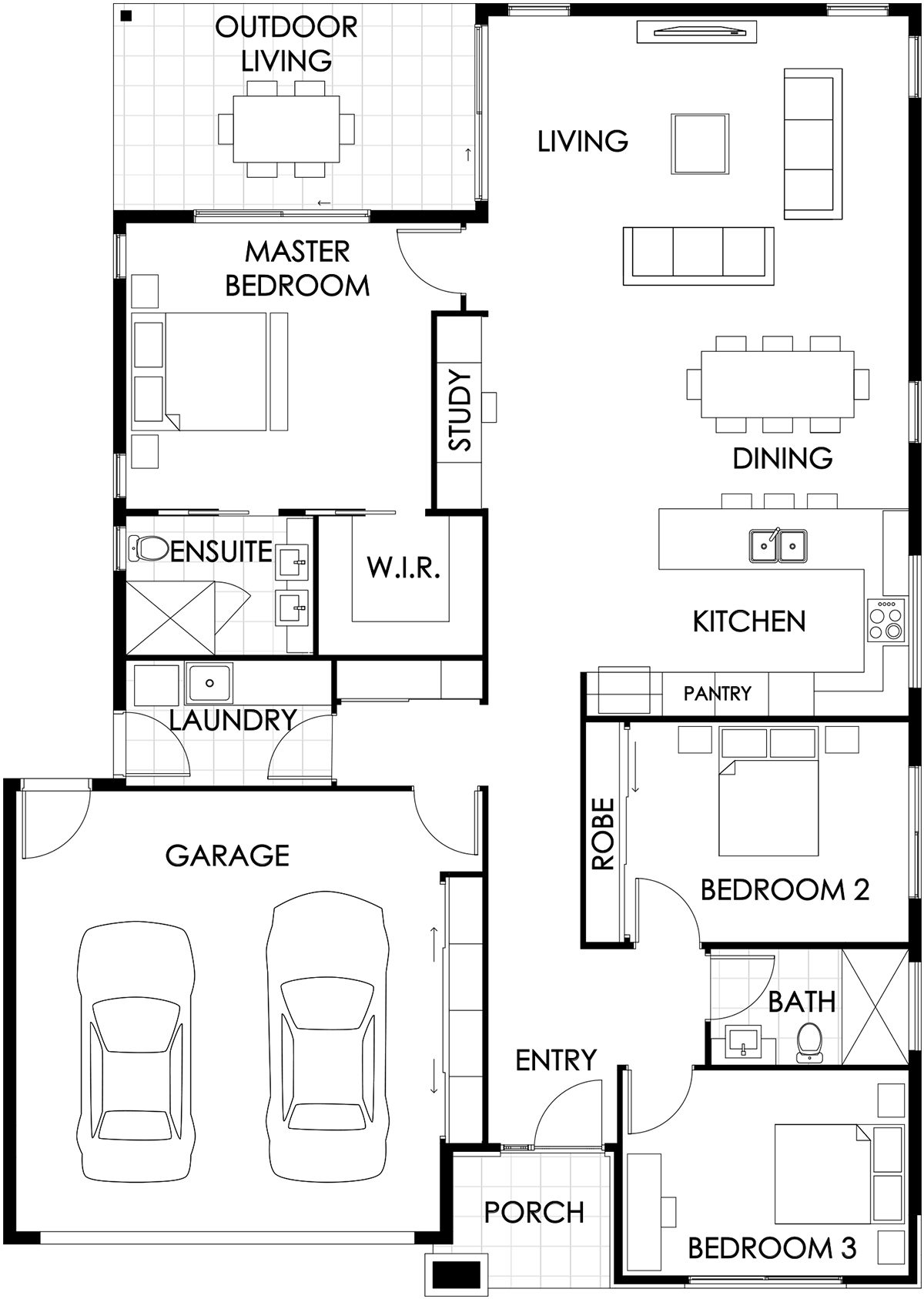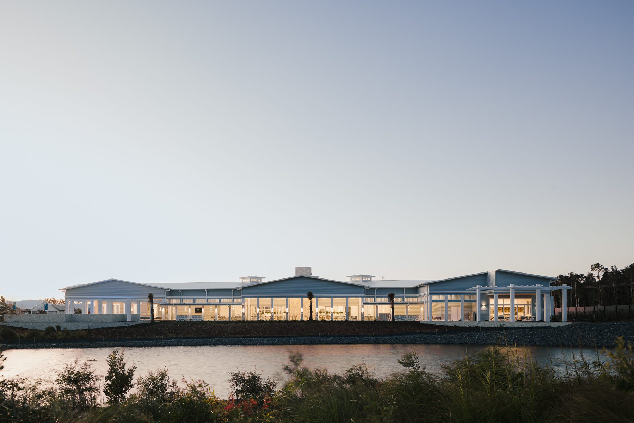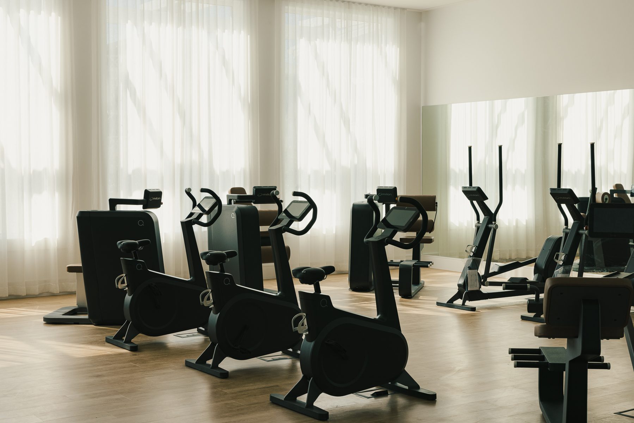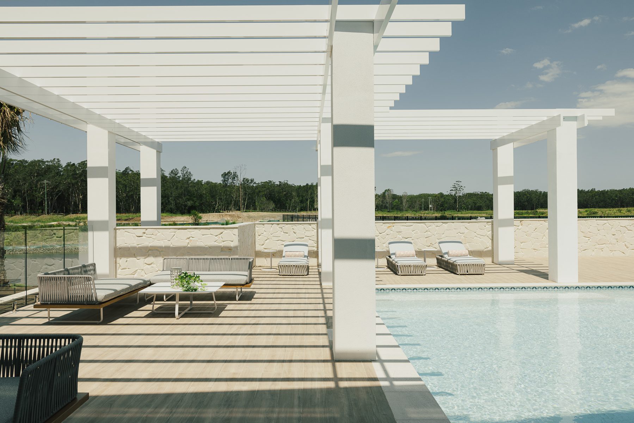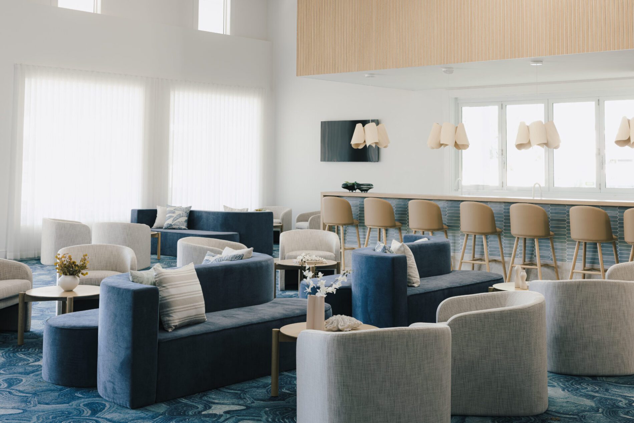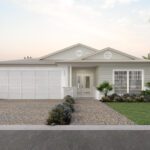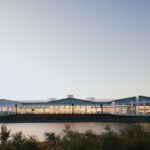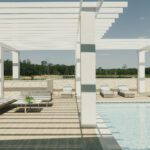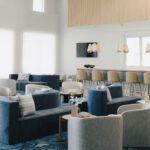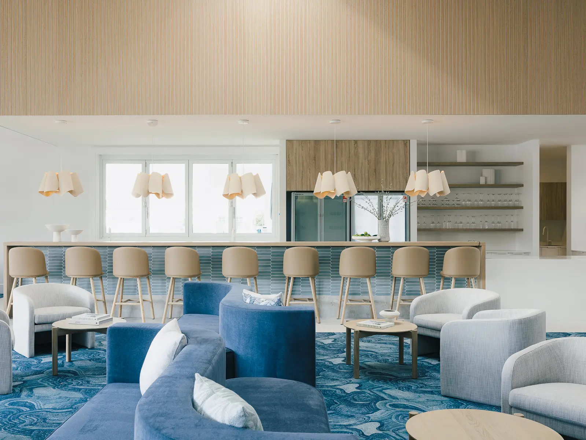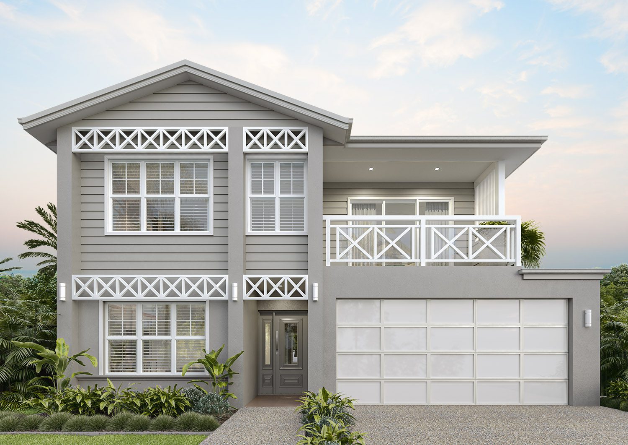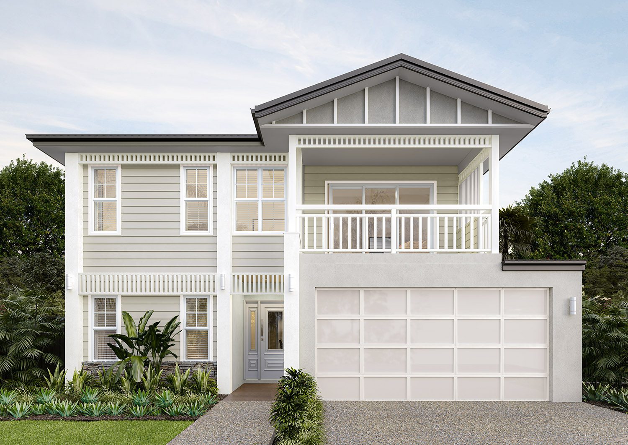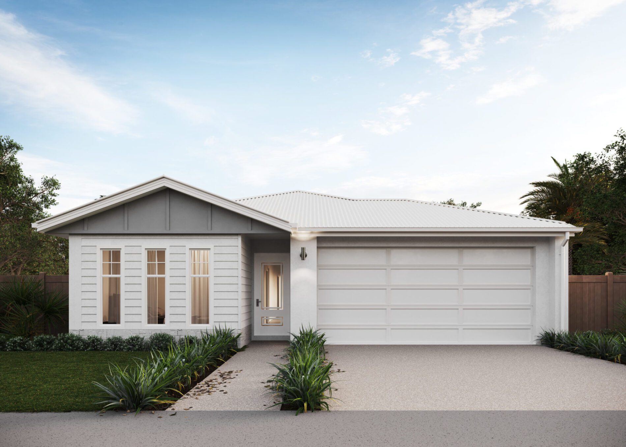Contact Us
- Floorplan
- Gallery
- Video
Tampa
Download FloorplanBedrooms
| Bedroom 1 | 3900 × 4160 mm |
| Bedroom 2 | 3000 × 3800 mm |
| Bedroom 3 | 2800 × 3900mm |
Living Areas
| Living/Dining | 6715 × 5730 mm |
| Garage | 6715 × 5730 mmm |
| Outdoor Living | 4690 × 2820 mm |
Other Areas
| Outdoor Living | 40.4 ㎡ |
| Porch | 40.1 ㎡ |
| Garage | 40.4 ㎡ |
TOTAL AREA 199.39m² / 21.46 SQUARES
Key features
The modern over-50s abode has been reimagined for Palm Lake Resort Forster Lakes. Homes here have an exciting, fresh and modern coastal edge never seen before across the Palm Lake Group portfolio.
- Architecturally designed homes
- Colorbond® roofing including Anticon® blanket
- Termite-resistant structural timber frame
- Internal colour schemes professionally created by Studio Collective
- Hebel external wall cladding and stone-feature cladding
- Glazed front-entry door
- Energy-efficient and sustainable home construction
- Security screen to front entry door and insect screens throughout
Take the first step
Get in touch with us today to start your luxury resort lifestyle and elevate the best years of your life in style.
