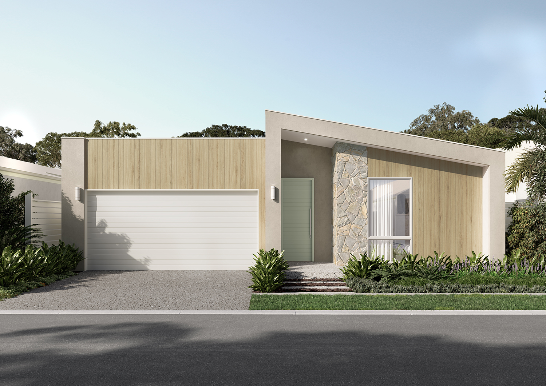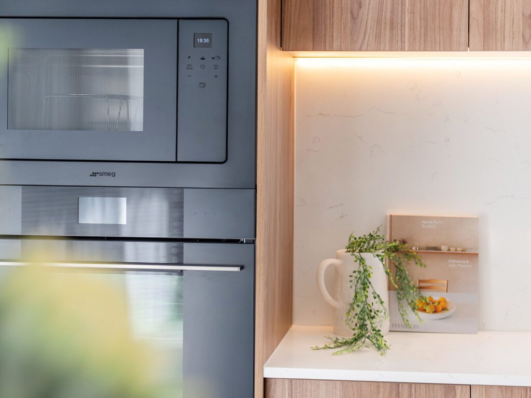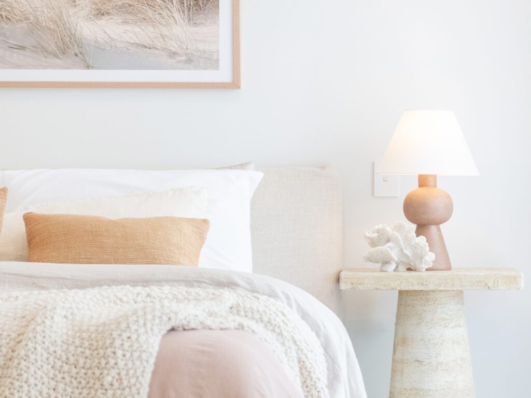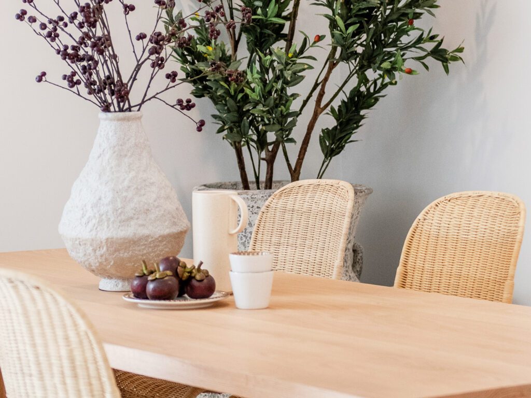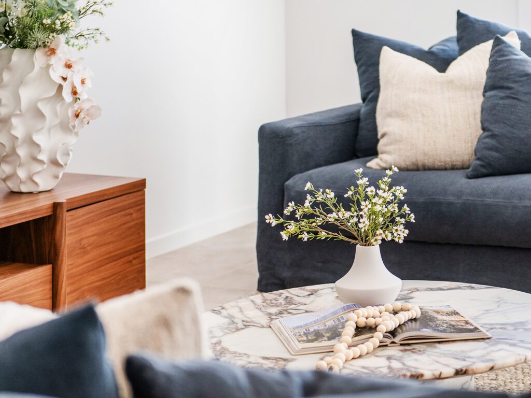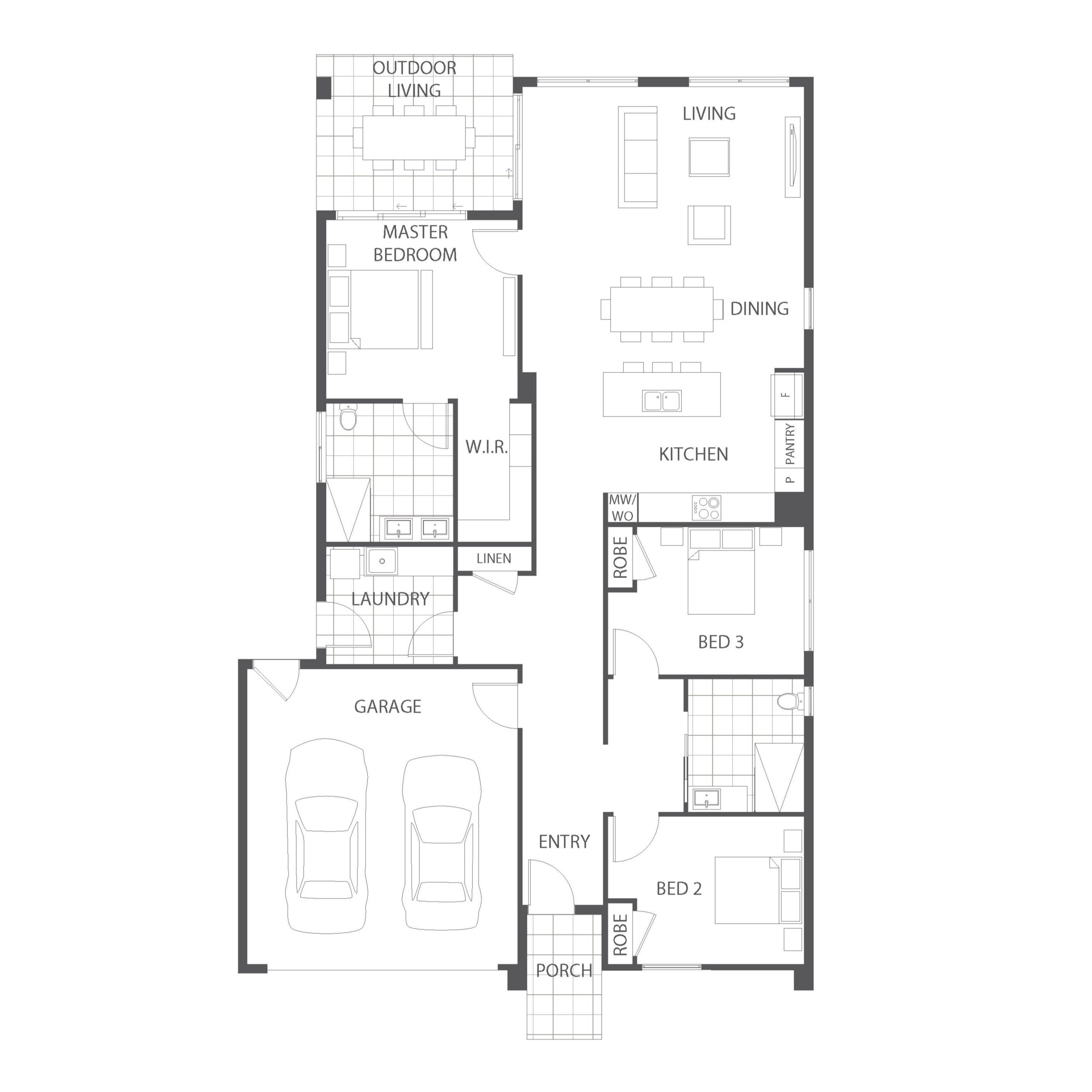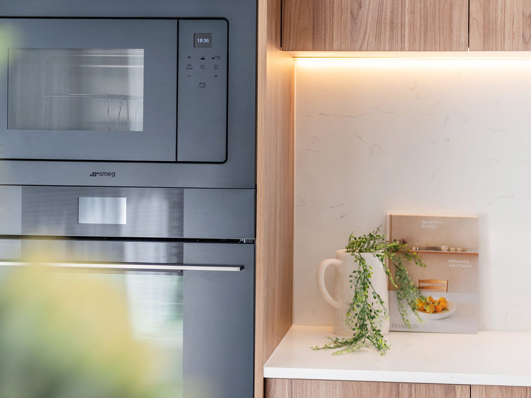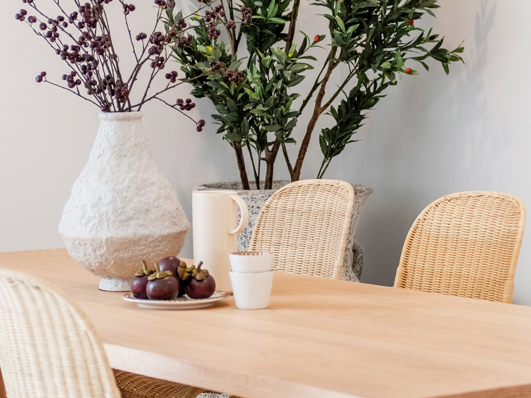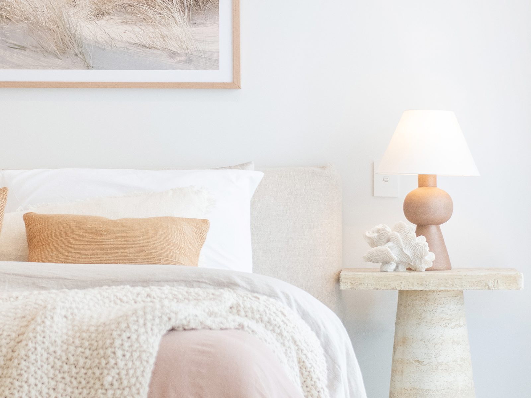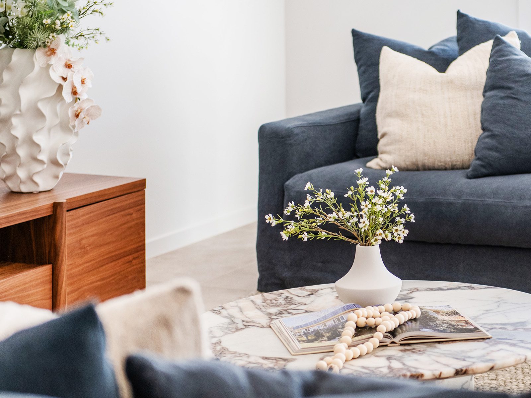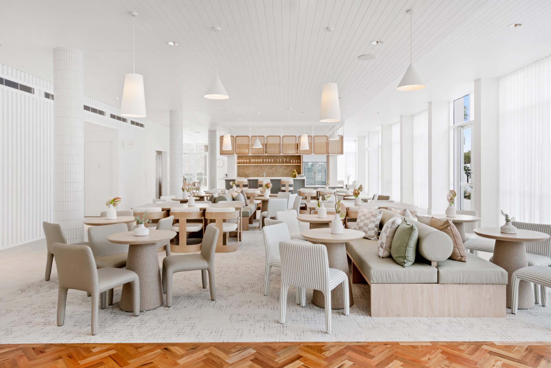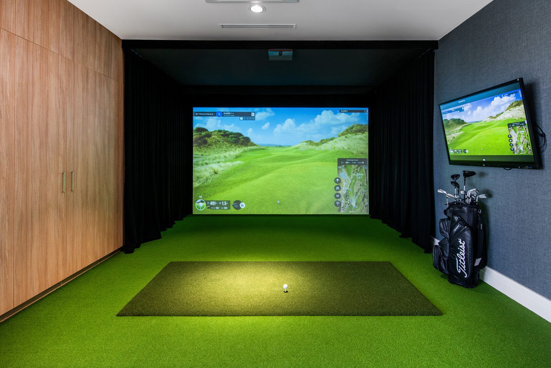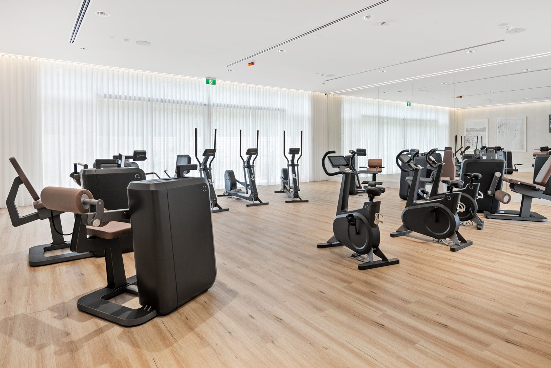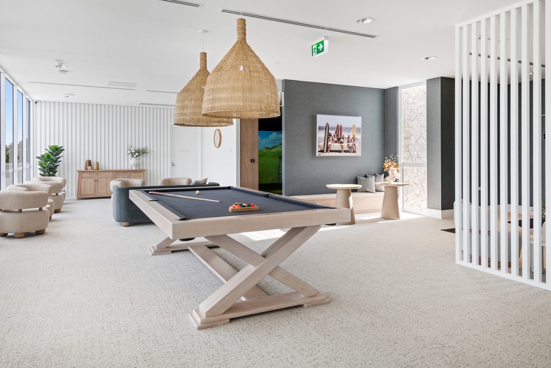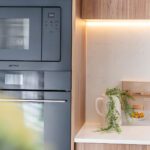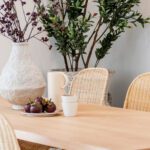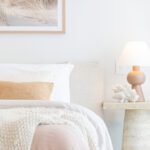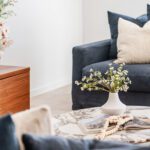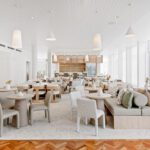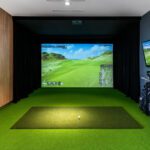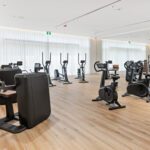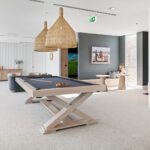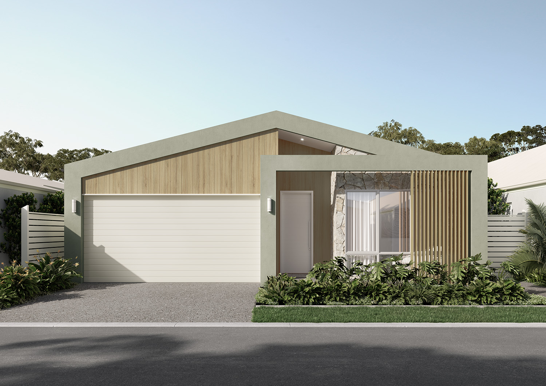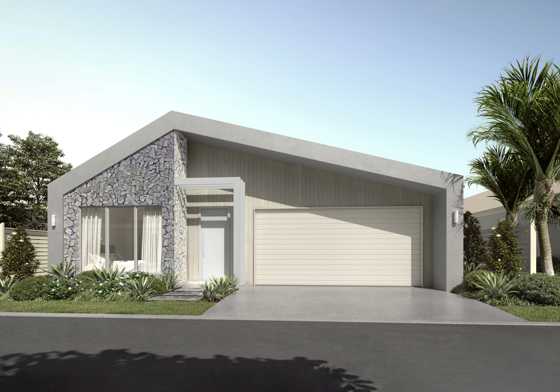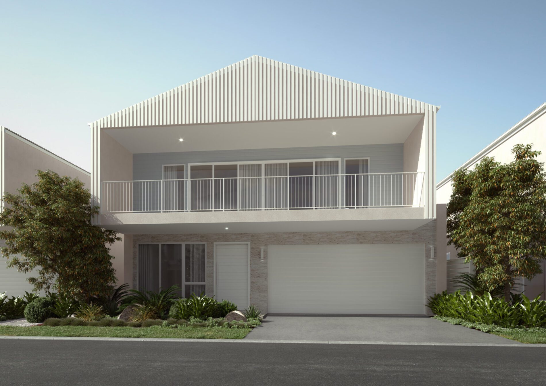Angourie
New Home Design
$1,049,000
- 3
- 2
- 2
- 194.16m²
- 2 Orion Drive,
Yamba NSW 2464 - Enquire Now
- Floorplan
- Gallery
- Virtual Tour
Angourie
Download FloorplanBedrooms
| Bedroom 1 | 3640 x 3900 mm |
| Bedroom 2 | 3000 x 3990 mm |
| Bedroom 3 | 3000 x 3990 mm |
Living Areas
| Living/Dining | 5800 x 5730 mm |
| Kitchen | 3050 x 3990 mm |
Other Areas
| Outdoor Living | 7700 x 3000 mm |
| Garage | 6000 x 5430 mm |
TOTAL AREA 194.16m² / 20.90 SQUARES
Key features
The Angourie home design brings together style, comfort and smart design in a perfectly sized single-storey layout. Spanning 194.16m², this home offers three bedrooms, with the master suite positioned at the rear of the home to provide both privacy and a touch of luxury. Complete with direct access to the alfresco outdoor living space, it’s a retreat designed for relaxation and connection with the outdoors.
At the front of the home, two additional bedrooms provide flexibility for guests, hobbies or a dedicated study, while the double garage and clever storage solutions ensure practical day-to-day living. With only six Angourie designs available in Stage 2A, this is an exclusive opportunity to secure a home that balances low-maintenance living with all the space you need for the lifestyle you deserve.
Inclusions
- Architecturally designed homes
- Internal colour schemes professionally created by Studio Collective
- Colorbond® roofing including Anticon® blanket
- Termite-resistant structural timber frame
- Hebel external wall cladding
- Cemintel feature cladding
- Energy-efficient and sustainable home construction
Start your journey now
Book a private inspection to view our display homes, today.
