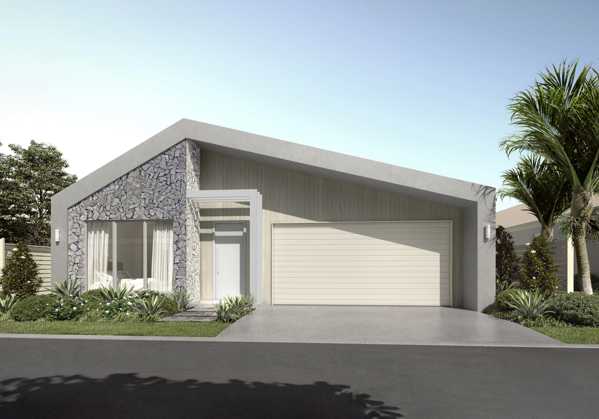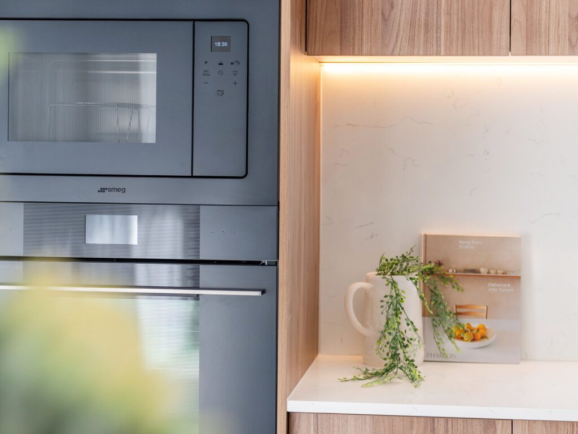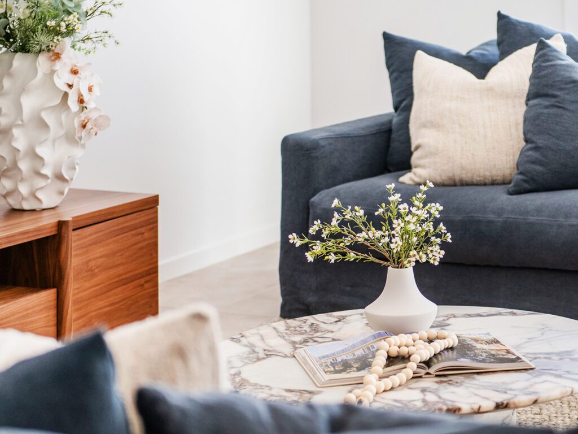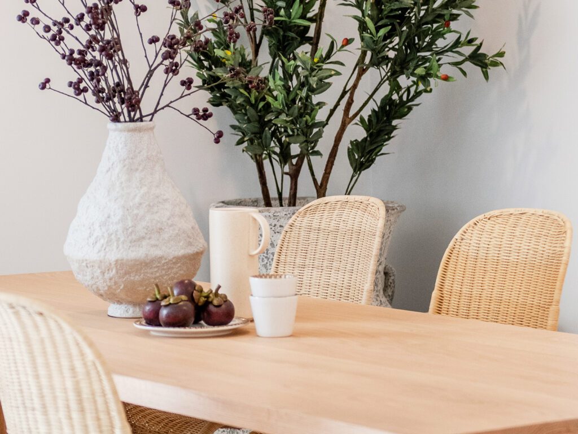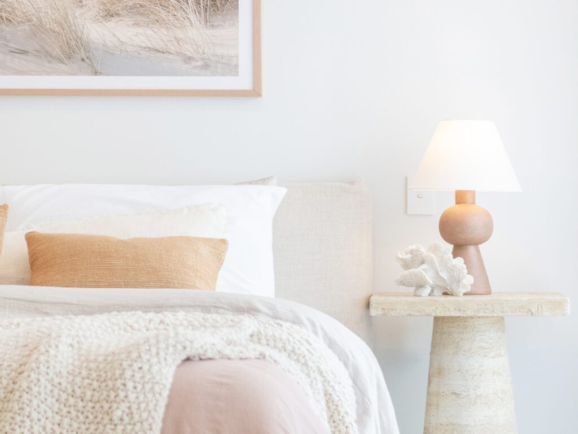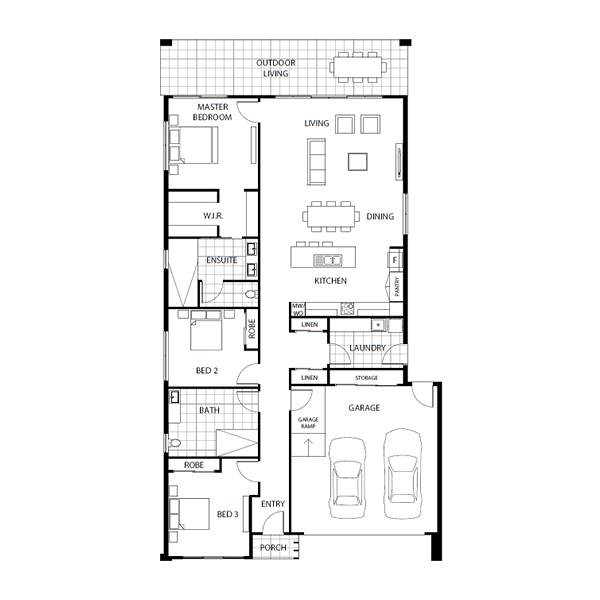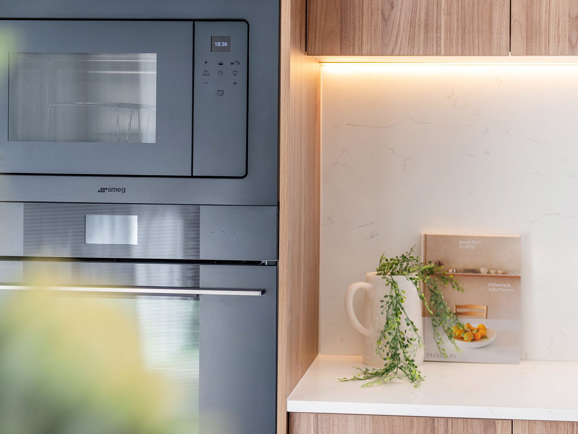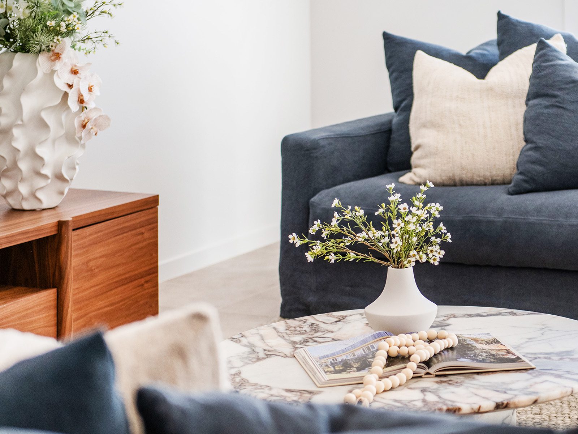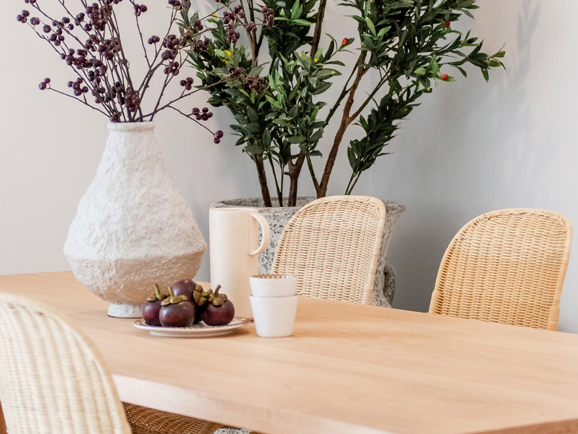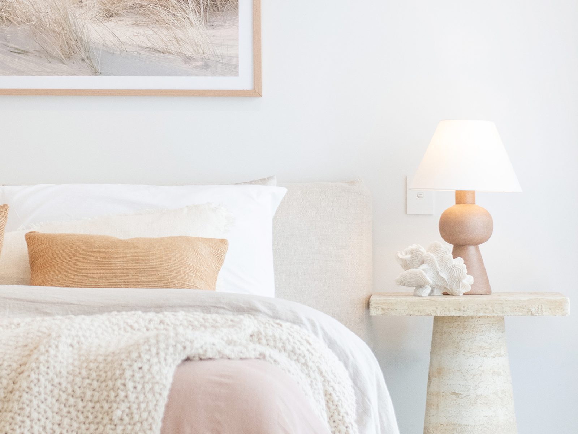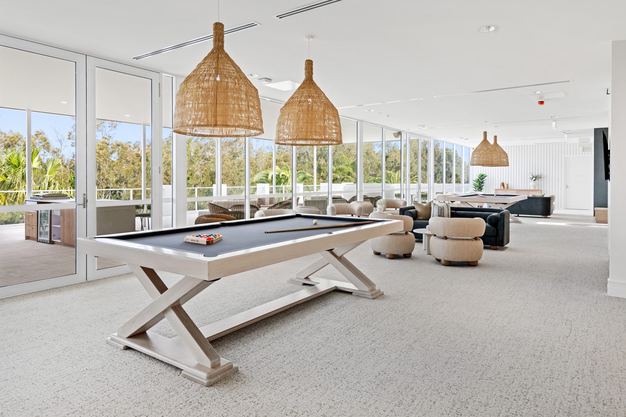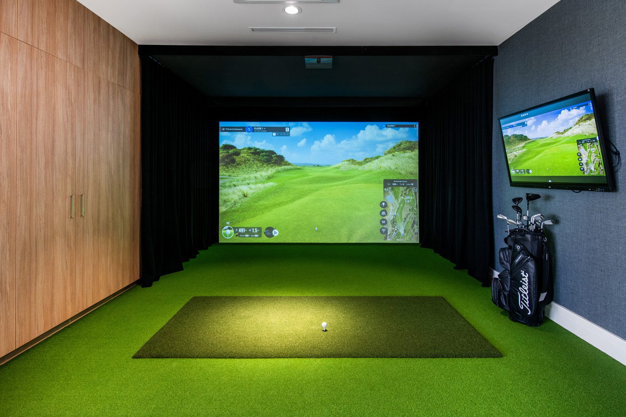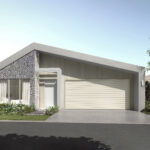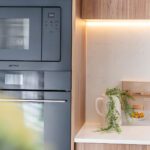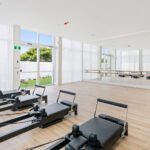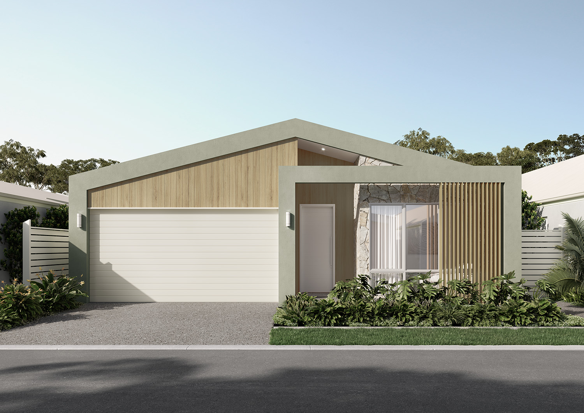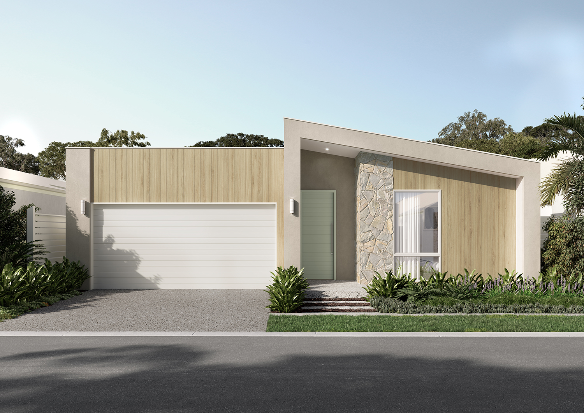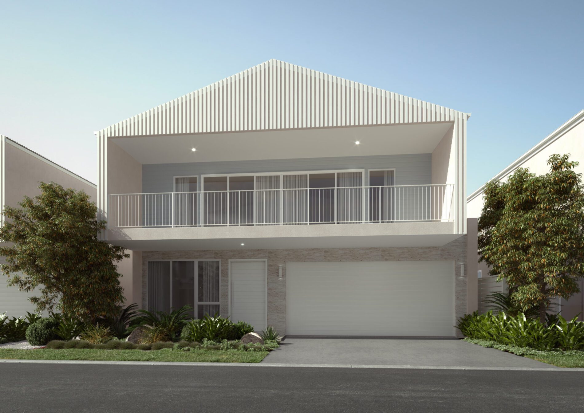Contact Us
Yamba
New Home Design
$1,099,000
- 3
- 2
- 2
- 246.27m²
- 2 Orion Drive,
Yamba NSW 2464 - Enquire Now
Key features
The ‘Yamba’ design is our first exciting new single-storey floorplan at Palm Lake Resort Yamba Cove. For those looking to downsize without compromise, the Yamba home design offers the perfect balance of space, simplicity and style. This single-storey, three-bedroom home has been thoughtfully designed for ease of living, with everything you need – and nothing you don’t. The master suite is a standout, with a generous walk-in robe, well-appointed ensuite and direct alfresco access, creating a peaceful retreat that feels just right in scale.
Inclusions
- Architecturally designed homes
- Internal colour schemes professionally created by Studio Collective
- Luxurious home elevator in all double-storey designs
- Colorbond® roofing including Anticon® blanket
- Termite-resistant structural timber frame
- Hebel external wall cladding
- Cemintel feature cladding
- Energy-efficient and sustainable home construction
Start your journey now
Book a private inspection to view our display homes, today.
