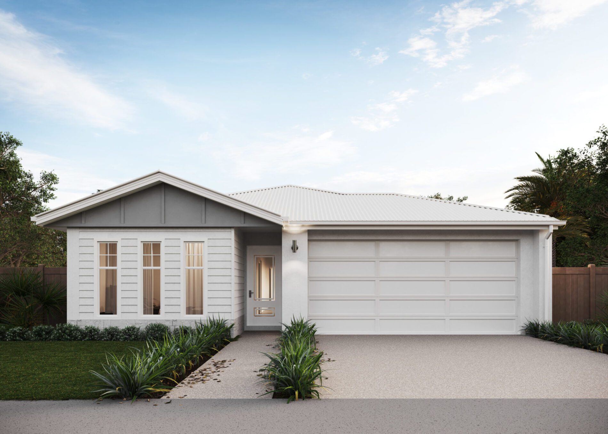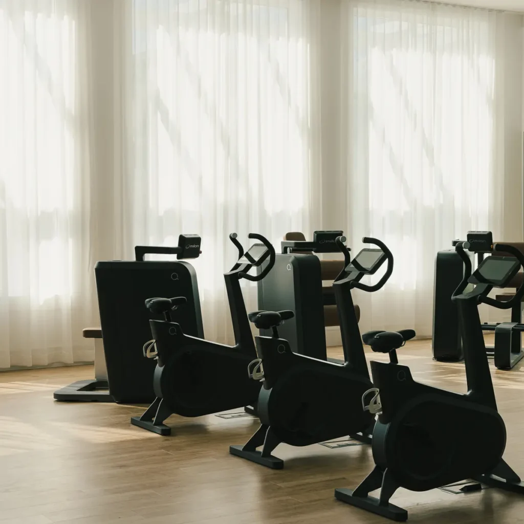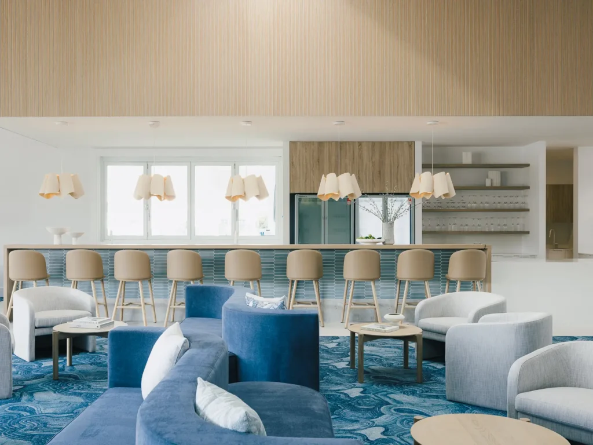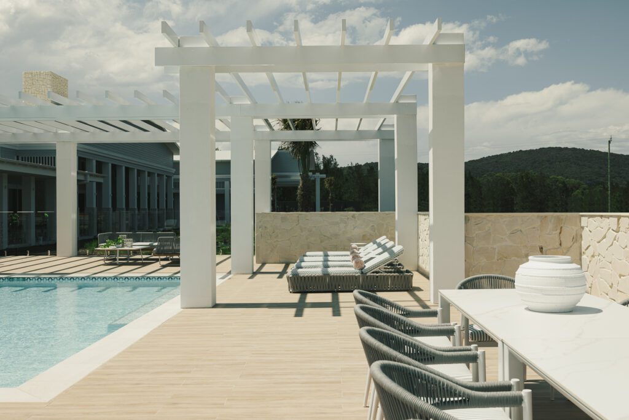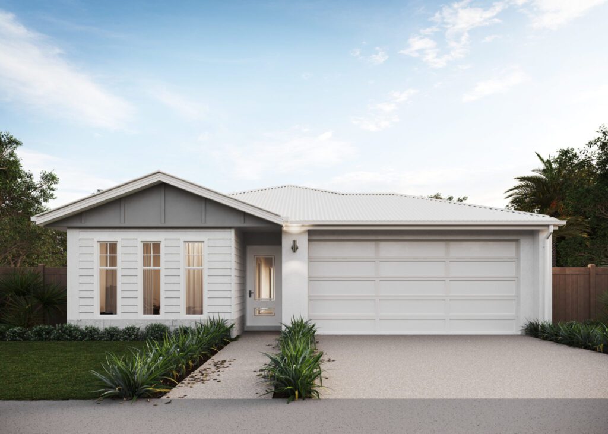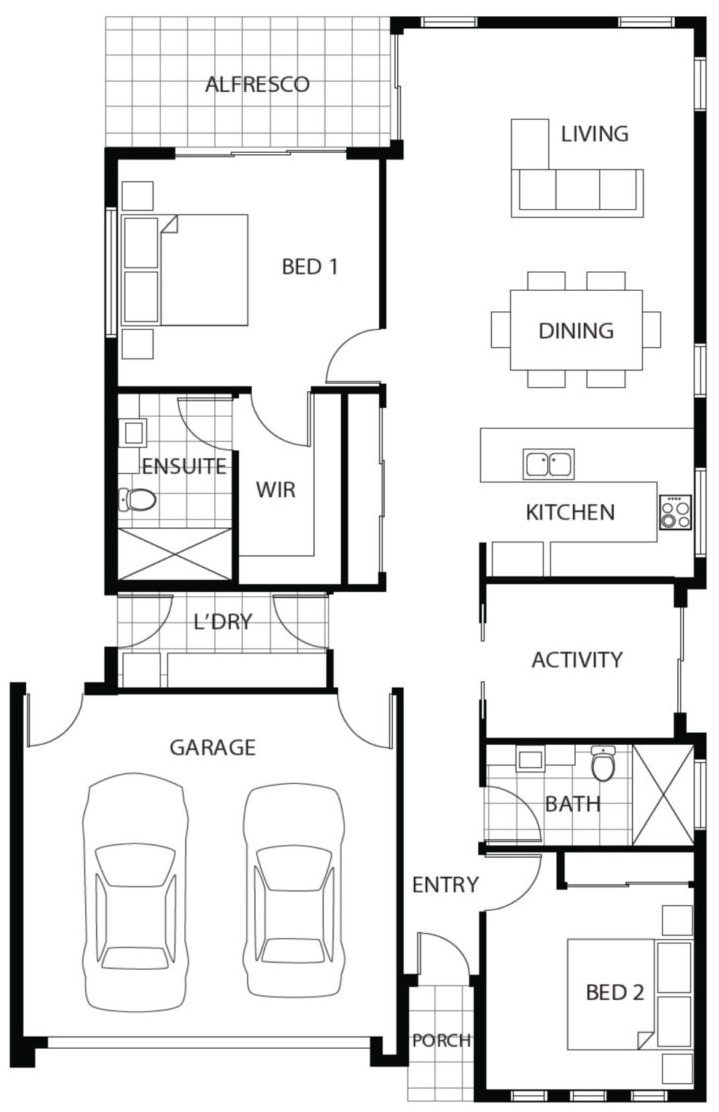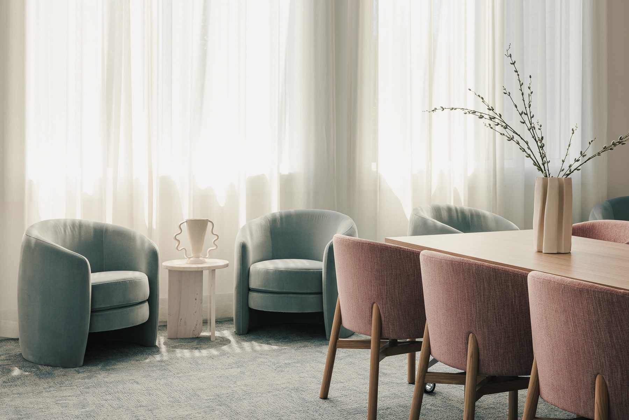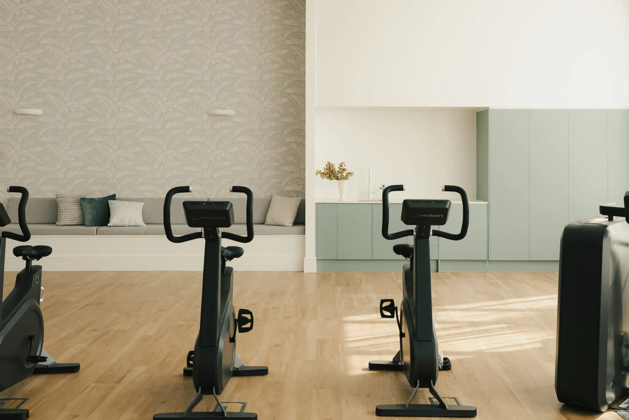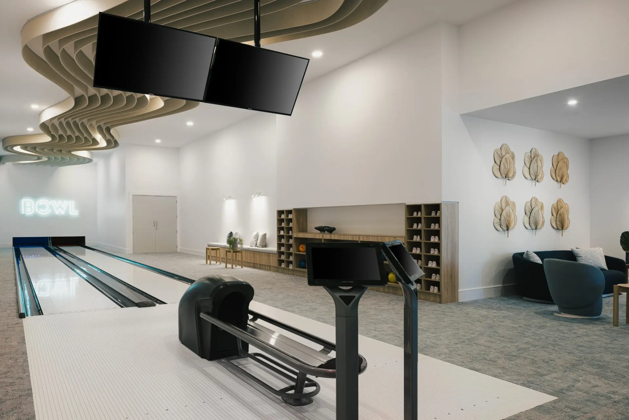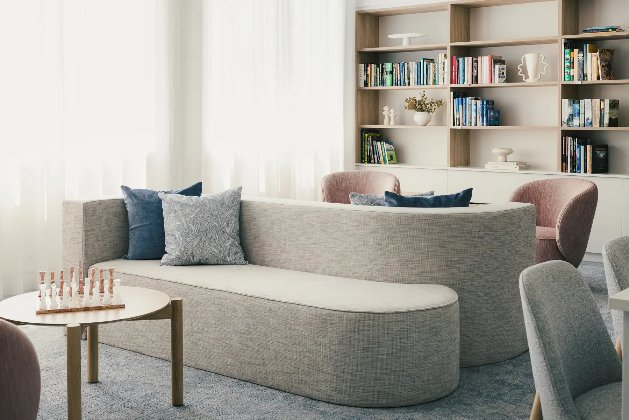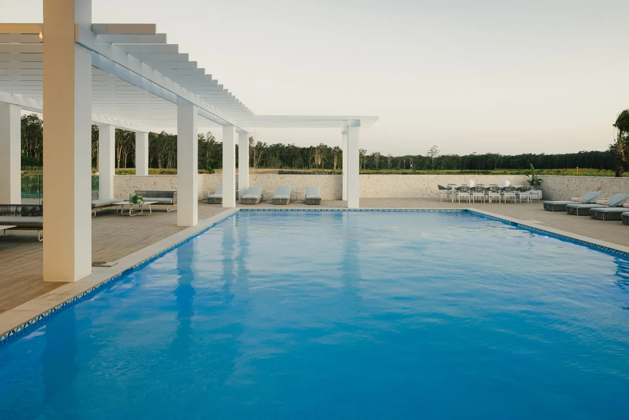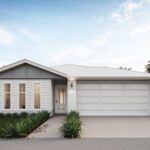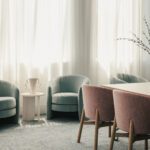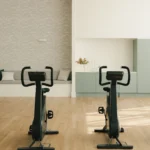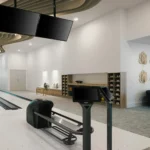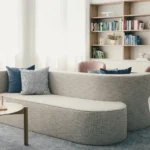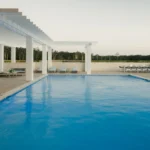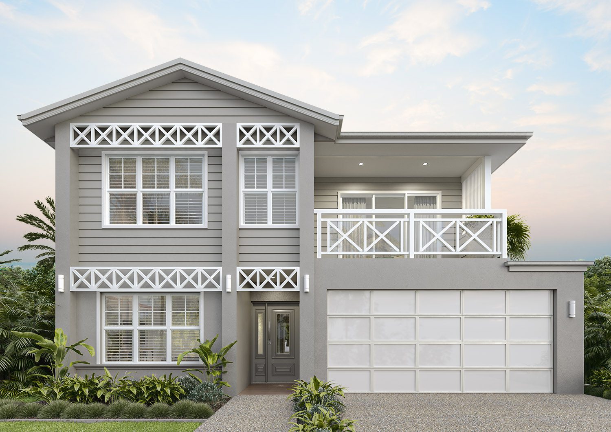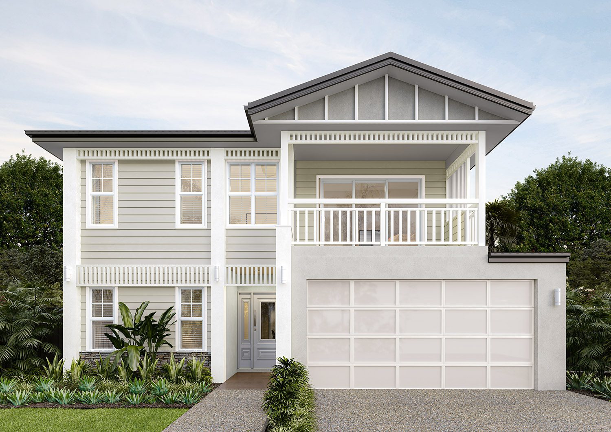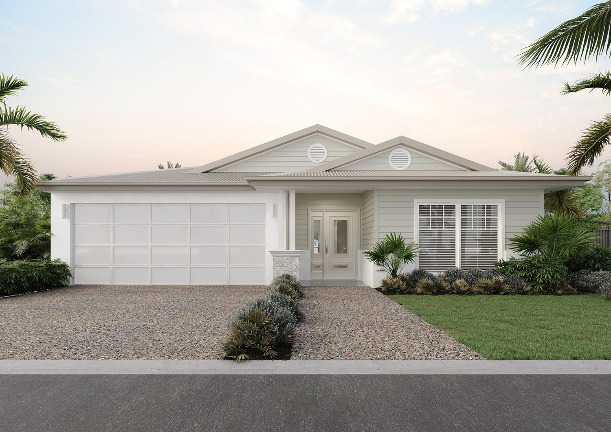Contact Us
- Floorplan
- Gallery
- Video
Cascade
Download FloorplanBedrooms
| Bedroom 1 | 4180 x 3820 mm |
| Bedroom 2 | 3330 x 3360 mm |
Living Areas
| Activity | 3000 x 2600 mm |
| Living | 4910 x 3670 mm |
| Dining | 4910 x 3000 mm |
| Garage | 5940 x 5700 mm |
Other Areas
| Living Area | 126.16 ㎡ |
| Garage | 37.31 ㎡ |
| Alfresco | 9.80 ㎡ |
| Porch | 1.98 ㎡ |
TOTAL AREA 175.25m² / 18.86 SQUARES
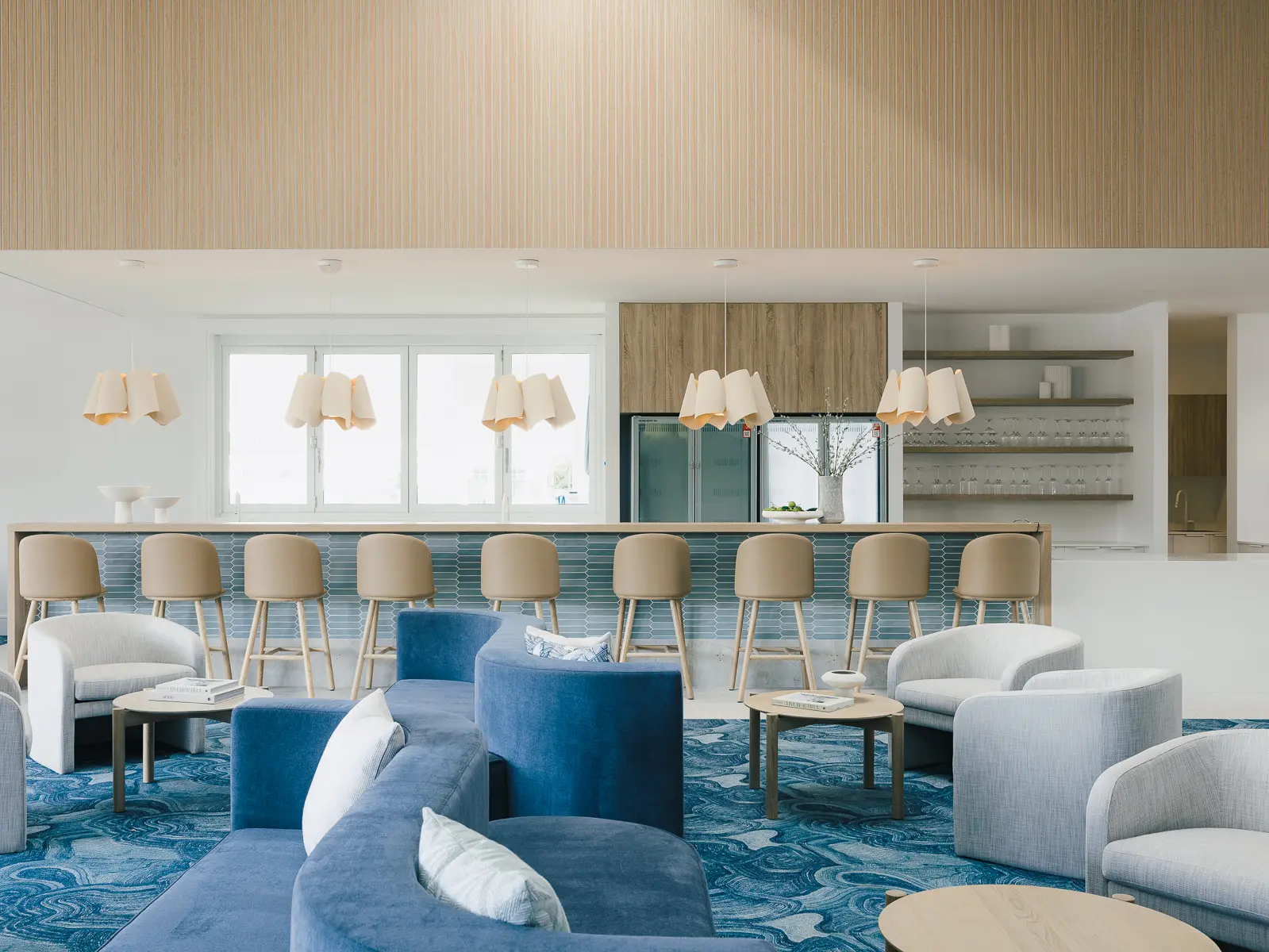
Key features
Discover effortless living in this modern, low-maintenance home design. Revel in the abundant natural light that fills the open-plan entertaining area, complemented by ample storage and stylish plantation shutters. Retreat to the expansive master bedroom, complete with glass doors opening to the covered al fresco space with a ceiling fan for comfort. Perfectly situated near the resort’s pontoon on Boomerang Cove, enjoy easy access to waterfront leisure activities.
- Architecturally designed homes
- Colorbond® roofing including Anticon® blanket
- Termite-resistant structural timber frame
- Internal colour schemes professionally created by Studio Collective
- Hebel external wall cladding and stone-feature cladding
- Glazed front-entry door
- Energy-efficient and sustainable home construction
- Security screen to front entry door and insect screens throughout
Take the first step
Get in touch with us today to start your luxury resort lifestyle and elevate the best years of your life in style.
