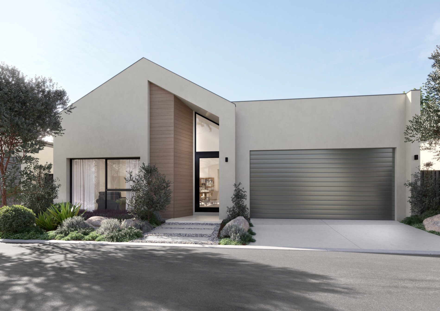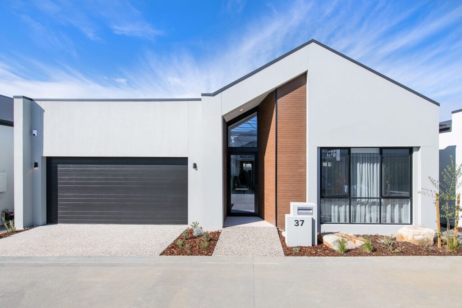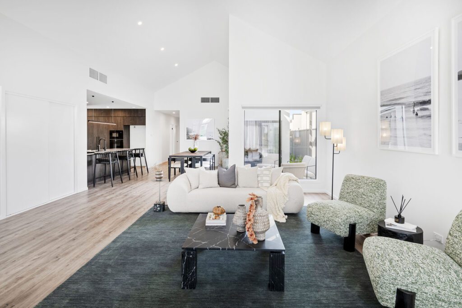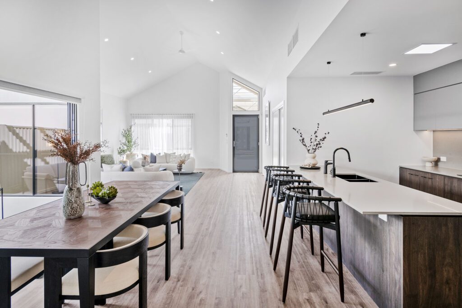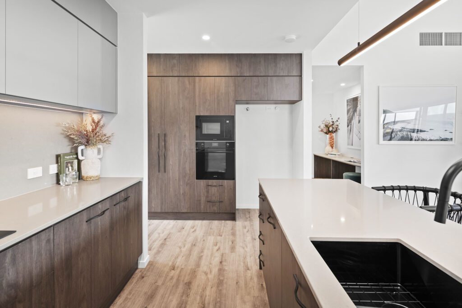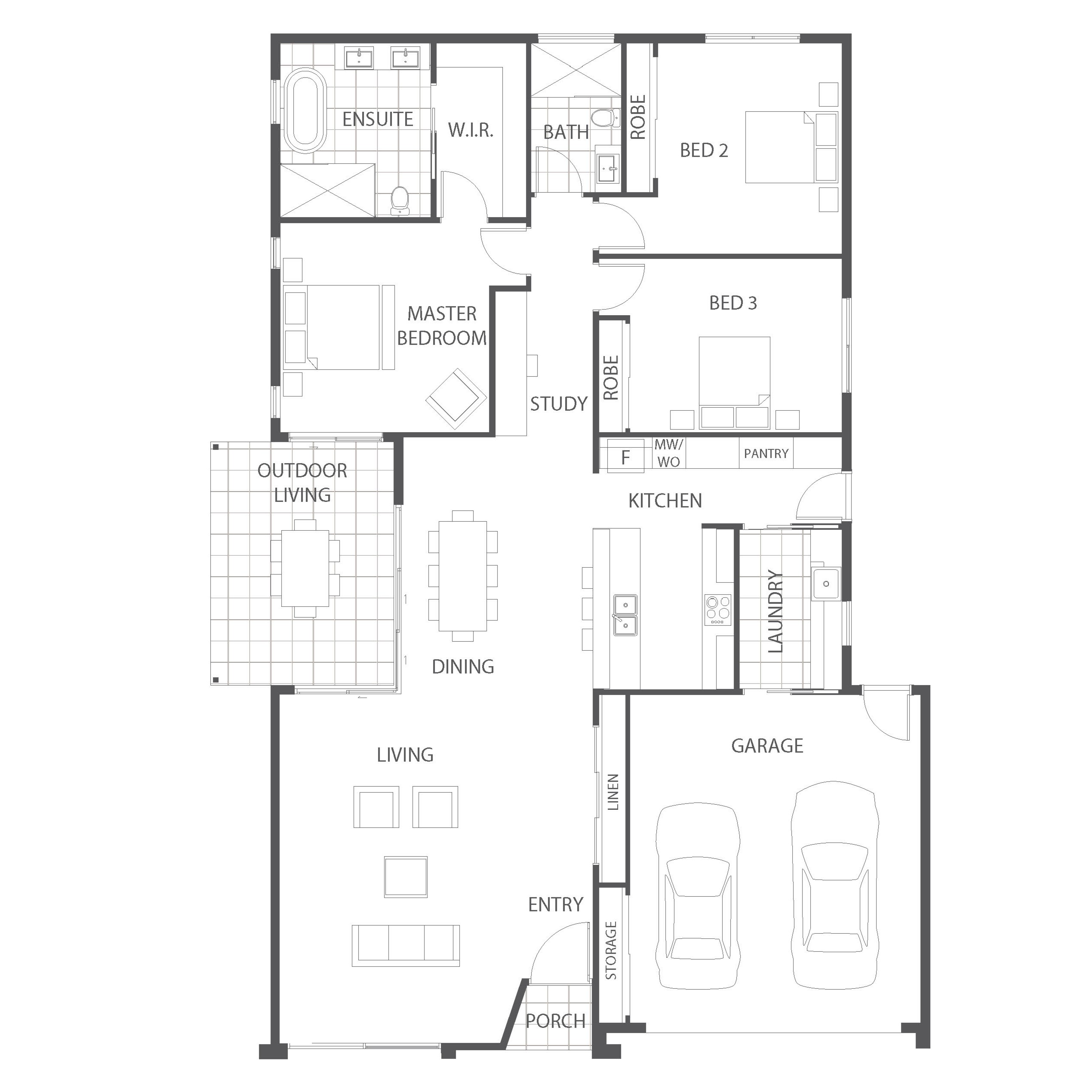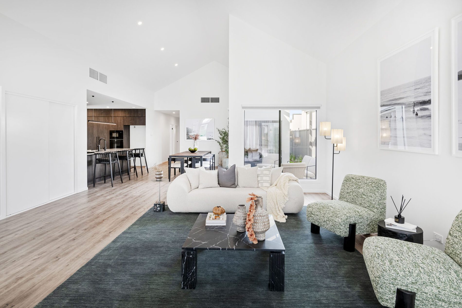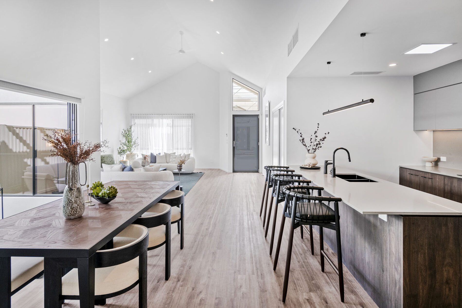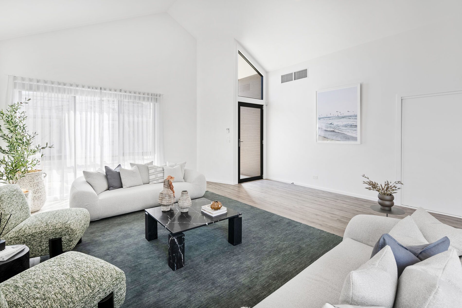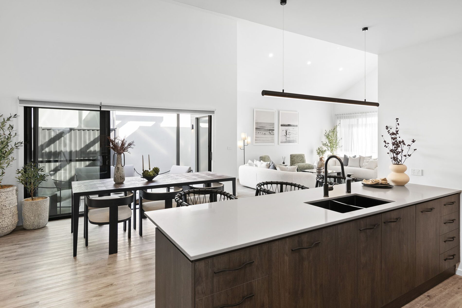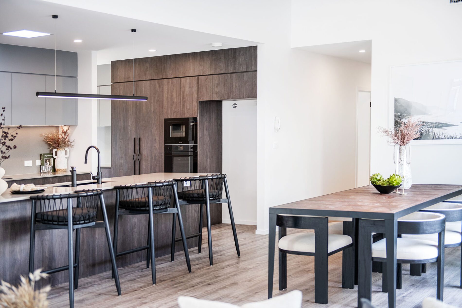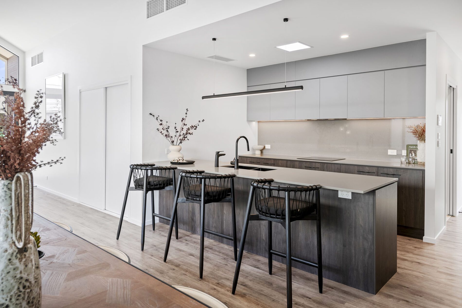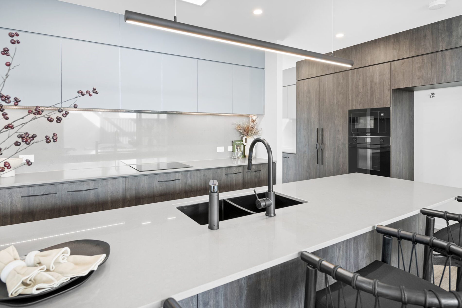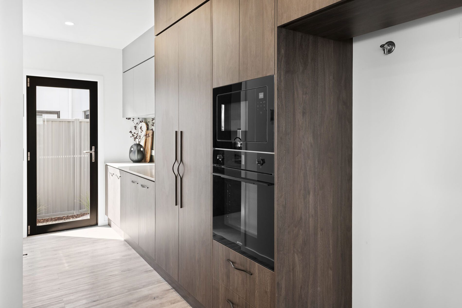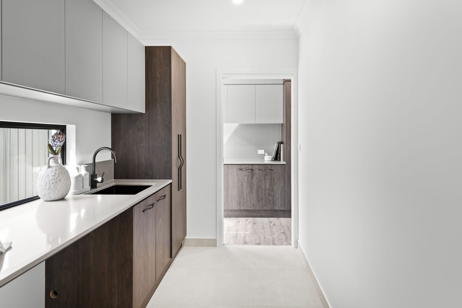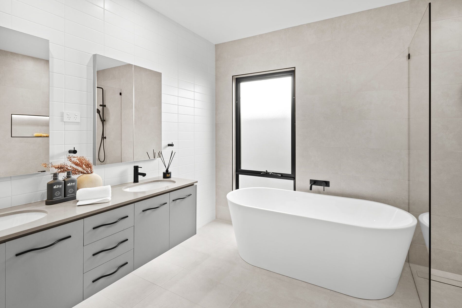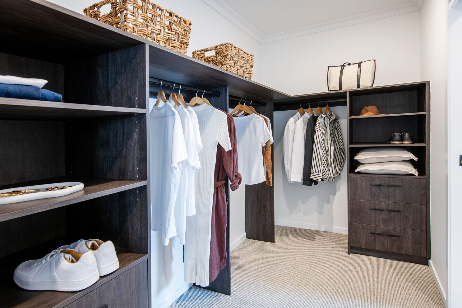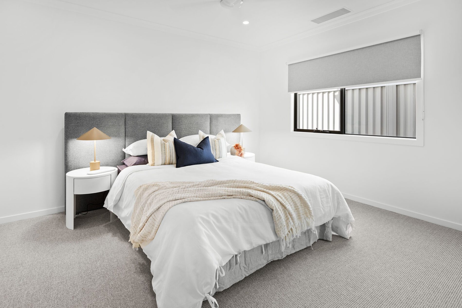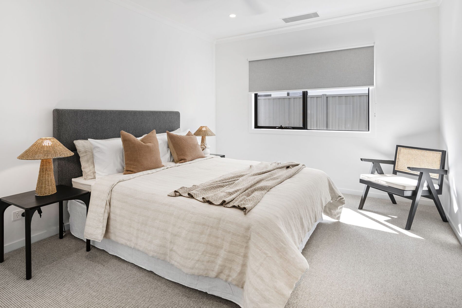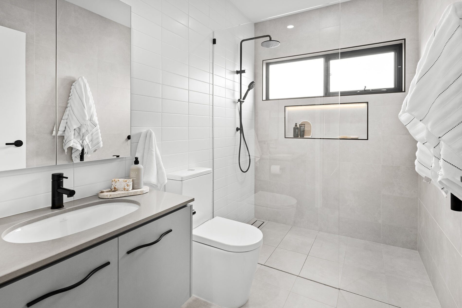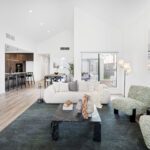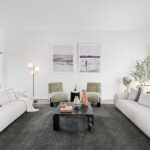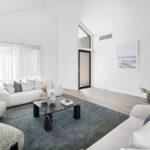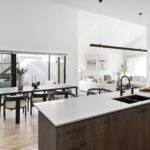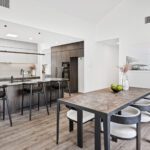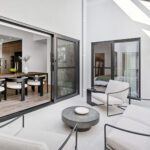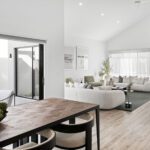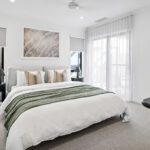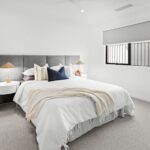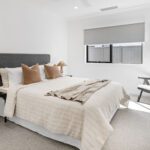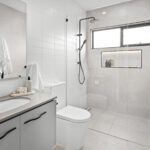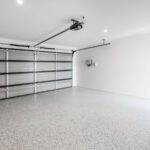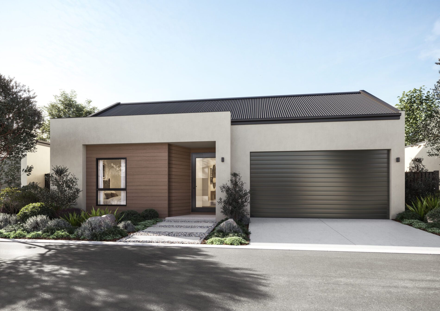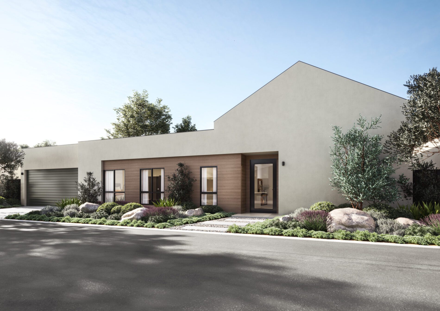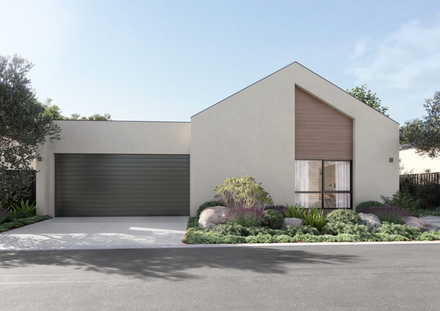Thomson
New Home Design
From $909,000
- 3
- 2
- 2
- 227.53m²
- 78 Ashley Street,
Paynesville VIC 3880 - Enquire Now
- Floorplan
- Gallery
- Virtual Tour
Thomson
Download FloorplanBedrooms
| Bedroom 1 | 4000 × 4000 mm |
| Bedroom 2 | 4000 × 4000 mm |
| Bedroom 3 | 3330 × 4050 mm |
Living Areas
| Living | 6660 × 5440 mm |
| Dining | 4895 × 3630 mm |
Other Areas
| Outdoor Living | 4625 × 3390 mm |
| Garage | 6275 × 5550 mm |
TOTAL AREA 227.53m² / 24.49 SQUARES
Thomson
The largest of Palm Lake Resort Paynesville’s current floorplans, the 227.53m² Thomson is a three-bedroom design with a statement street presence. A high peaked roof above the front porch and an impressive glass front door, framed by a fixed glass panel reaching into the roofline, create a grand and light-filled entry. Inside, the open-plan layout begins with a spacious living area flowing into the kitchen and dedicated dining space, while a centrally located tiled alfresco connects to three sides via large sliding doors, extending the home’s living space and enhancing its bright, airy atmosphere.
All bedrooms, along with a built-in study nook for home administration tasks, are positioned at the rear for peace and privacy. This considered layout, paired with the Thomson’s striking architectural features, makes it a standout choice for homeowners seeking generous proportions, abundant natural light and seamless indoor-outdoor living.
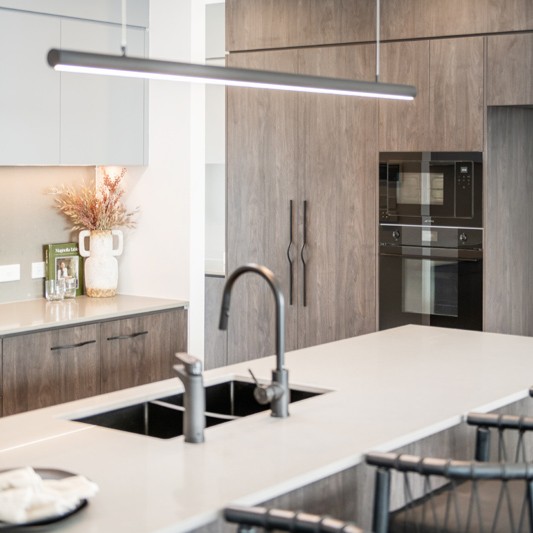
Take the first step
Get in touch with us today to start your luxury resort lifestyle and elevate the best years of your life in style.
