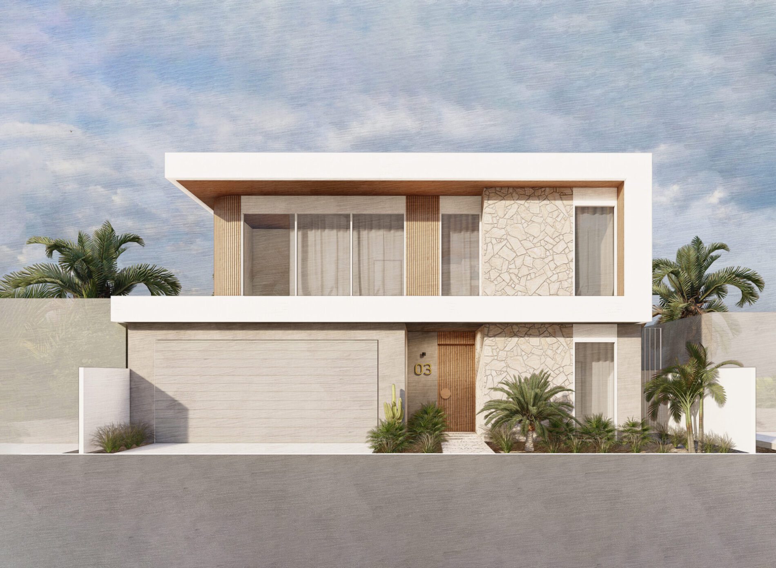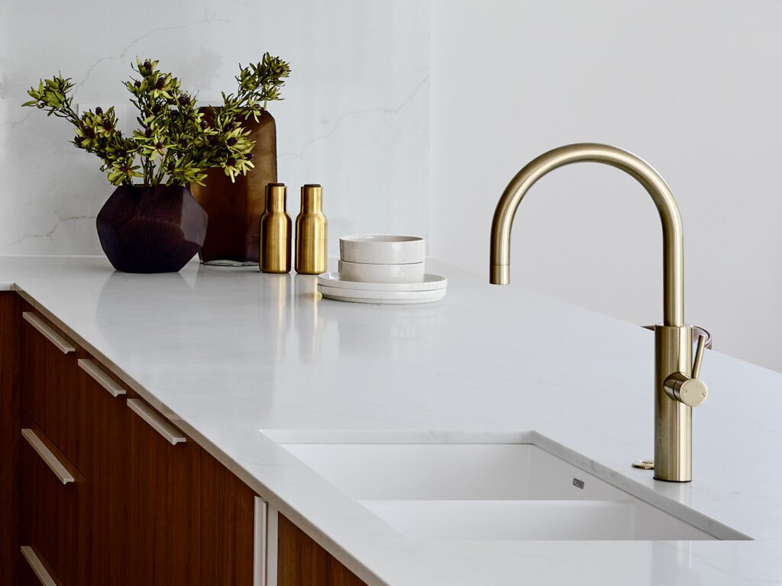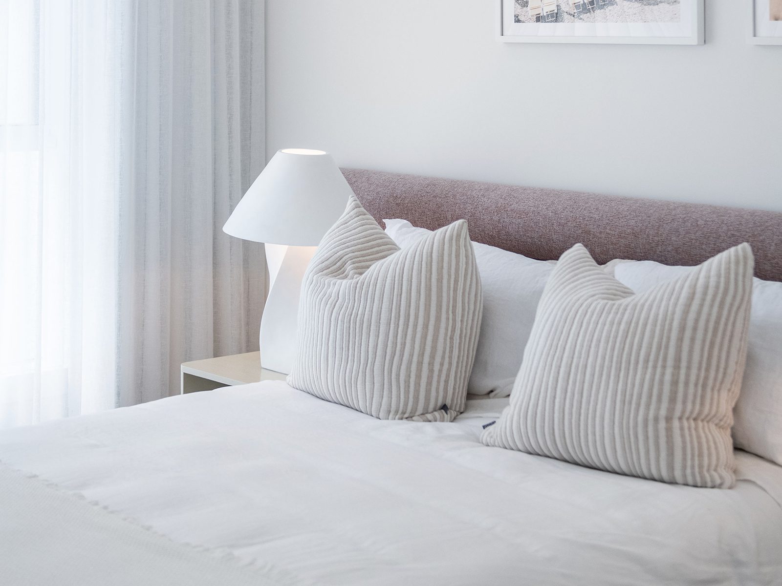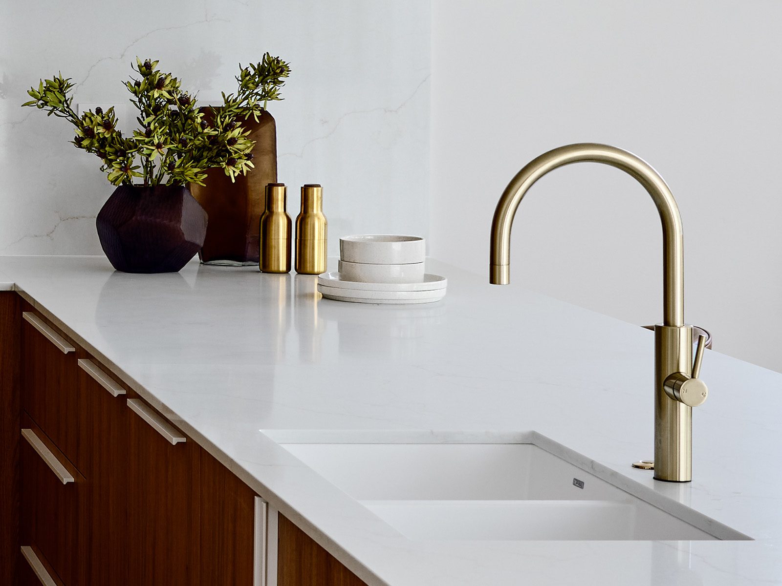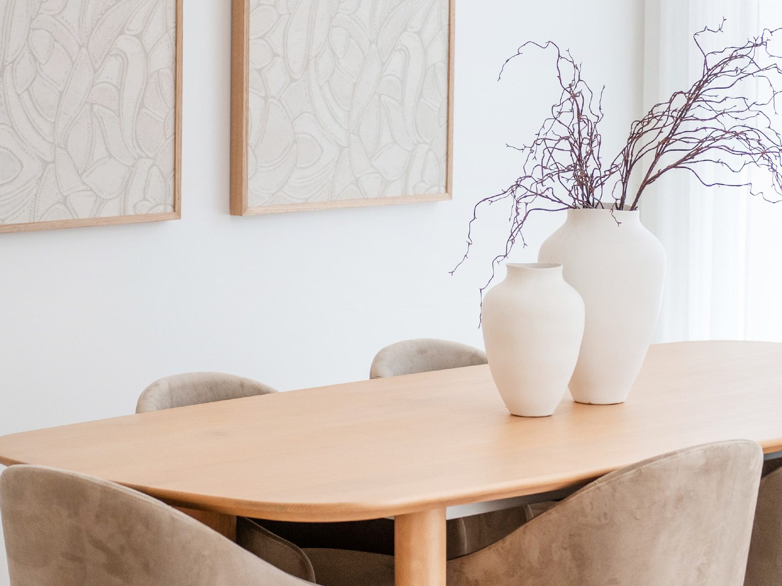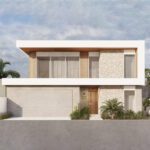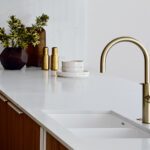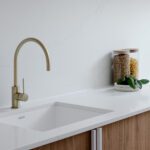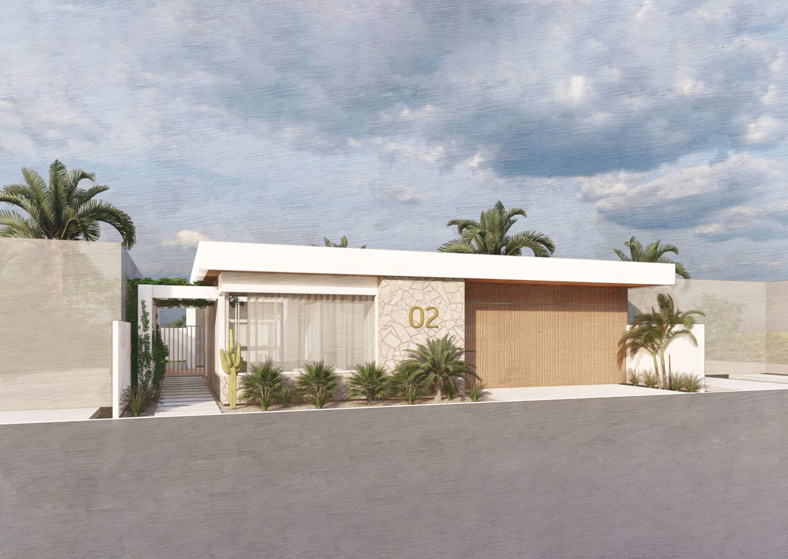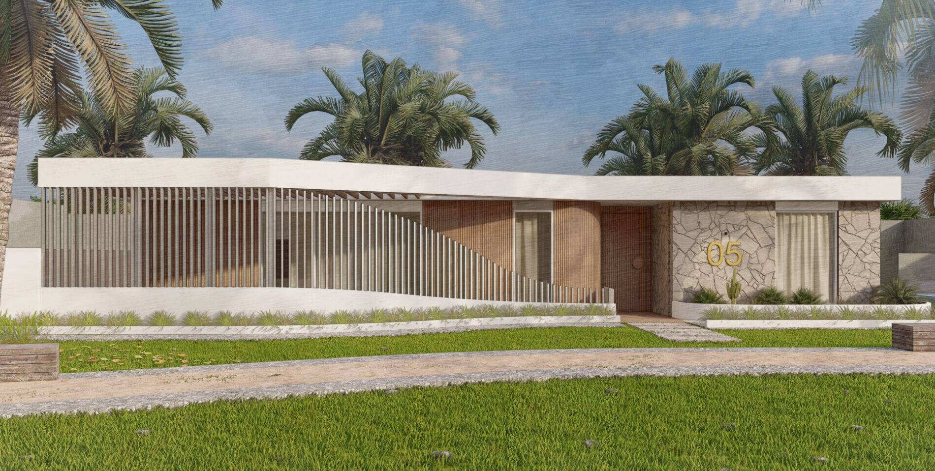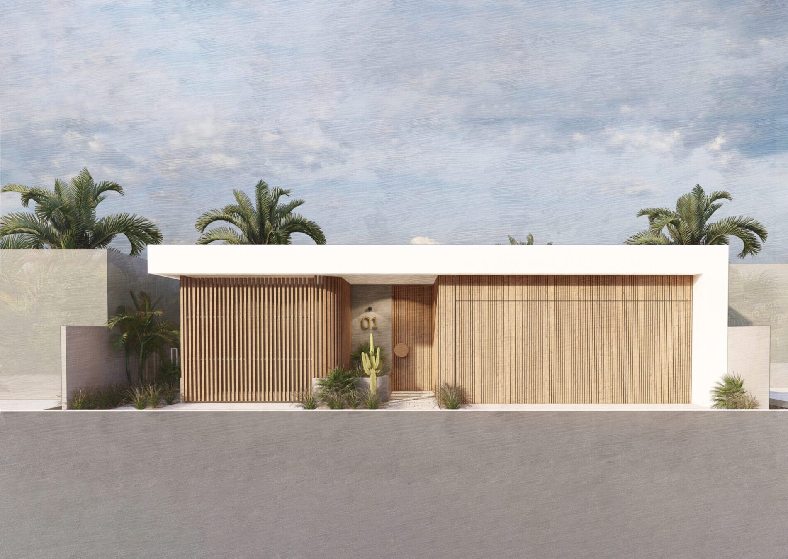- Floorplan
- Gallery
- Virtual Tour
Ceres
Download FloorplanBedrooms
| Master bedroom | 5400 x 5000 mm |
| Master retreat | 3000 x 5000 mm |
| Bedroom 2 | 4900 x 3800 mm |
| Bedroom 3 | 3500 x 3400 mm |
Living Areas
| Living | 5100 x 5000 mm |
| Dining | 5500 x 3900 mm |
| Kitchen | 2700 x 5300 mm |
| Activity | 5700 x 5100 mm |
Other Areas
| Terrace | 5100 x 5500 mm |
| Golf Car Storage | 3600 x 2400 mm |
| Garage | 5900 x 6300 mm |
TOTAL AREA 425.49m² / 45.80 SQUARES
Key features
Ceres is the home design for those looking to indulge in an authentic holiday everyday lifestyle. Waking up in your upstairs master suite, homeowners can step straight out on to their own balcony, where you can take in the magnificent views. Relaxation will come easy, as you lay back in your chic round bath that features in the opulent and spacious ensuite bathroom. This master suite is a true sanctuary. There’s no doubt this home design was developed with space in mind – from the welcoming open-plan living areas to the convenient downstairs guest bedroom/ensuite bathroom combination. There’s also a double garage that offers not just space for two vehicles and your golf car, but also a dedicated workshop area as well.
Inspiration for the design aesthetic stems from Palm Lake Group’s desire to create a residential resort that cultivates a sunny state of mind while channeling the Palm Springs’ brand of mid-century modernism. Think clean geometric architecture, natural material finishes and strategic pops of colour to brighten the every day. Just like its Californian muse, this resort and its home designs offer our homeowners a high-end architectural embrace with a relaxed Palm Springs lifestyle that perfectly complements their investment.
Key design features
- Architecturally designed residences
- Internal colour schemes professionally created by Studio Collective
- Colorbond roofing including Anticon blanket
- Termite-resistant structural timber frame
- Hebel external wall cladding
- Energy-efficient and sustainable home construction
- Timber-look metal feature cladding
- Stone feature cladding
- Stained oak entry door with keyless lock
- Insect screens throughout
- 3m ceilings and 2700mm window head height
- Luxurious home elevator
- Wet bar in master bedroom
- Secure golf car storage, and more
Take the first step
Get in touch with us today to start your luxury resort lifestyle and elevate the best years of your life in style.
