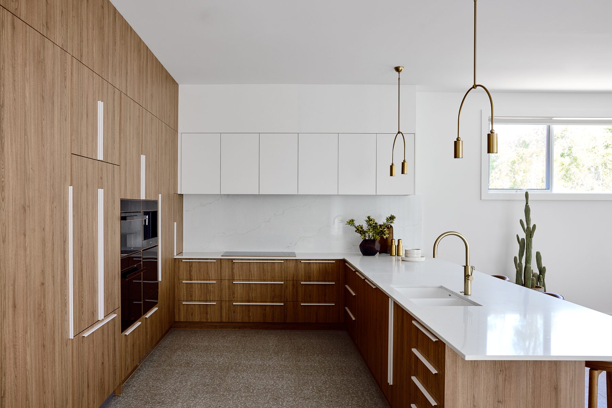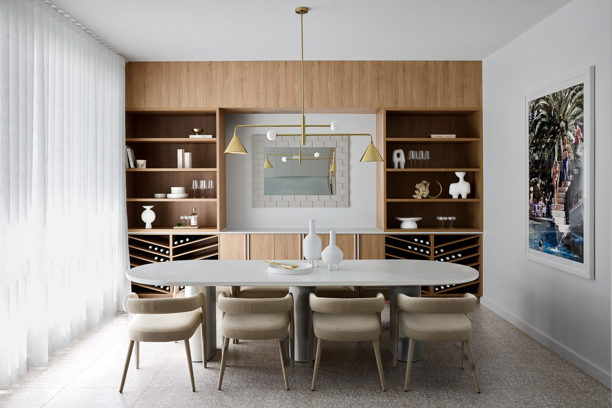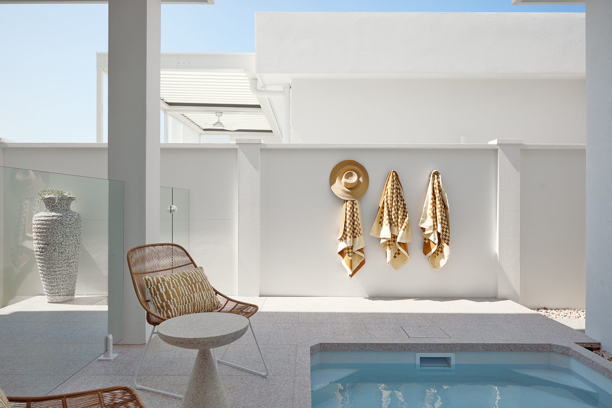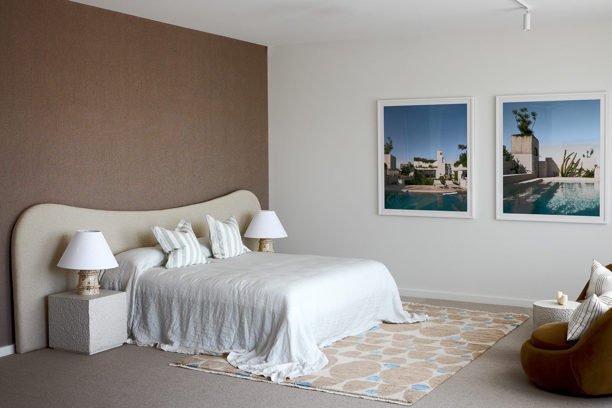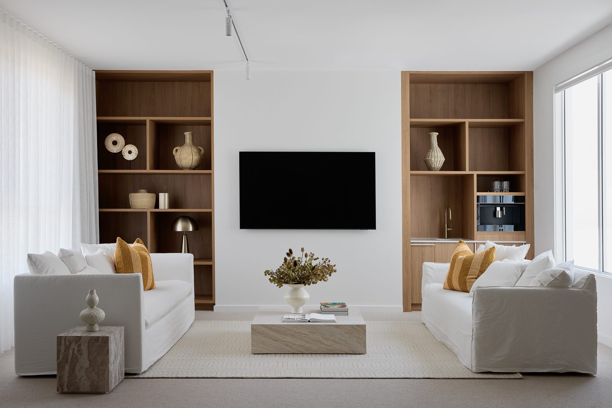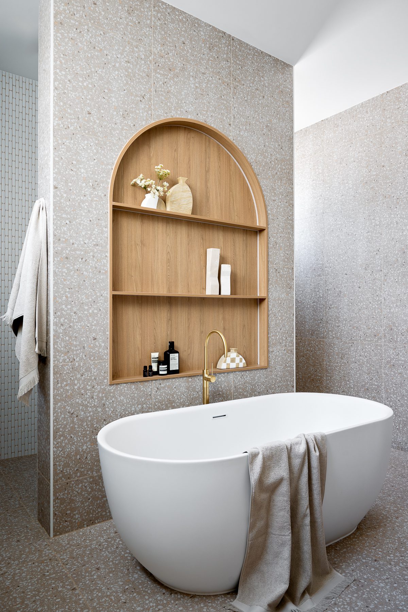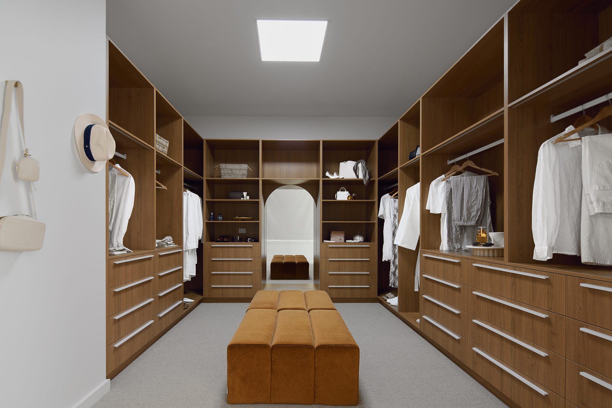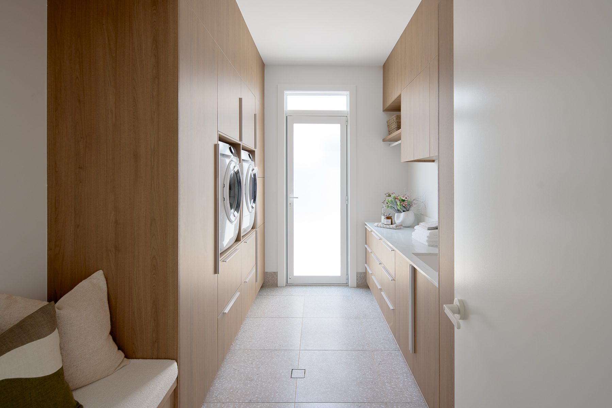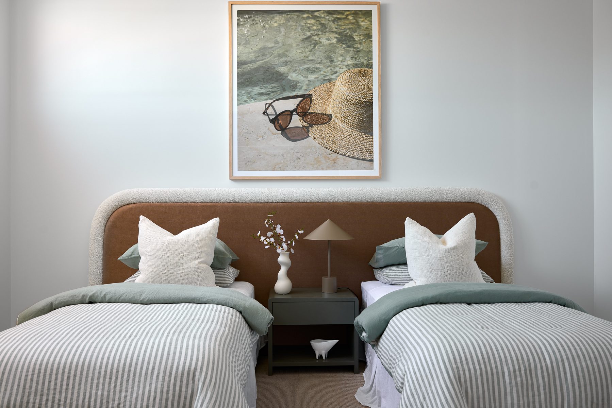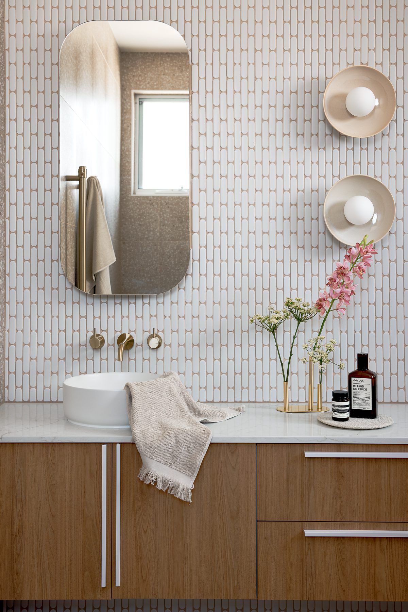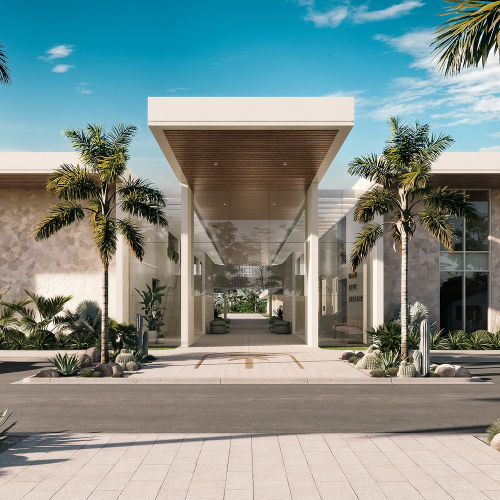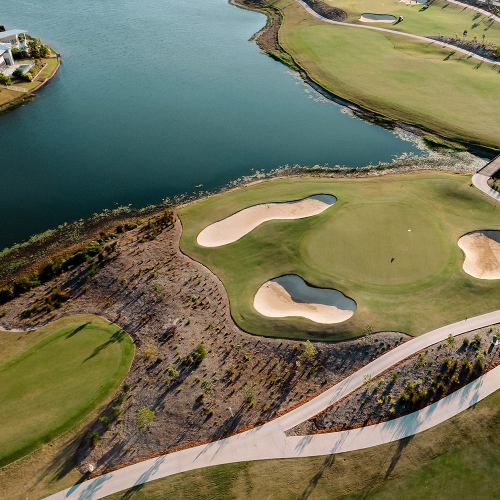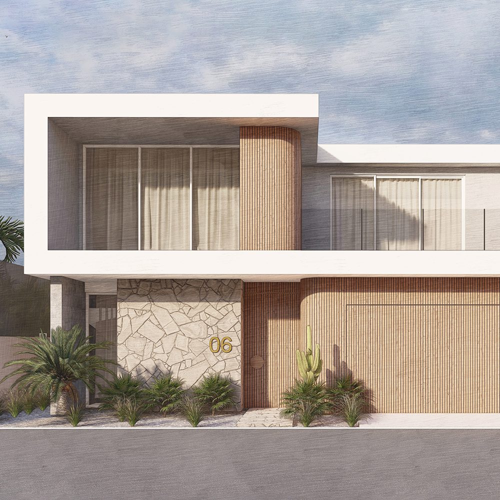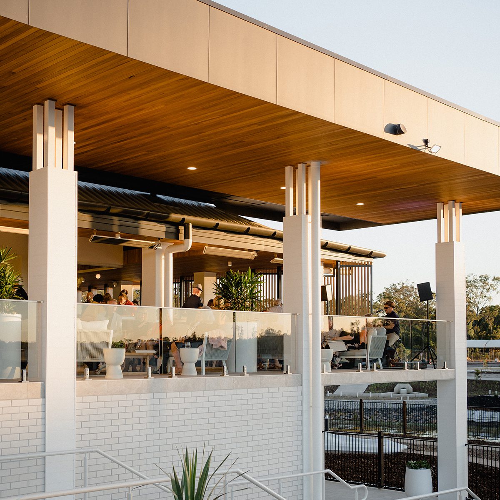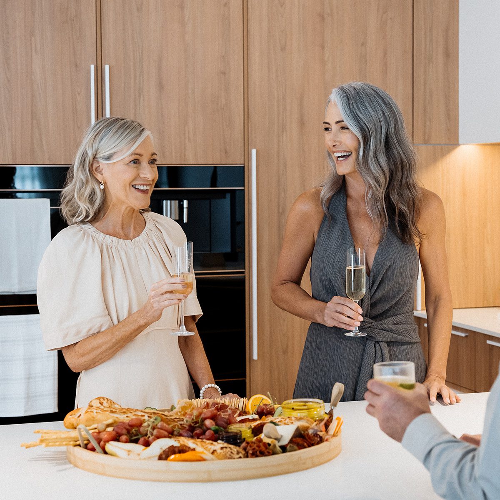Contact Us
Home Inclusions

Luxury Inclusions
Palm Lake Resort Pelican Waters homes are designed to make the most of the area’s stunning coastal location. Open plan with plenty of breezy light-filled living areas, our homes are highly sought after by adventure seeking over-50s.
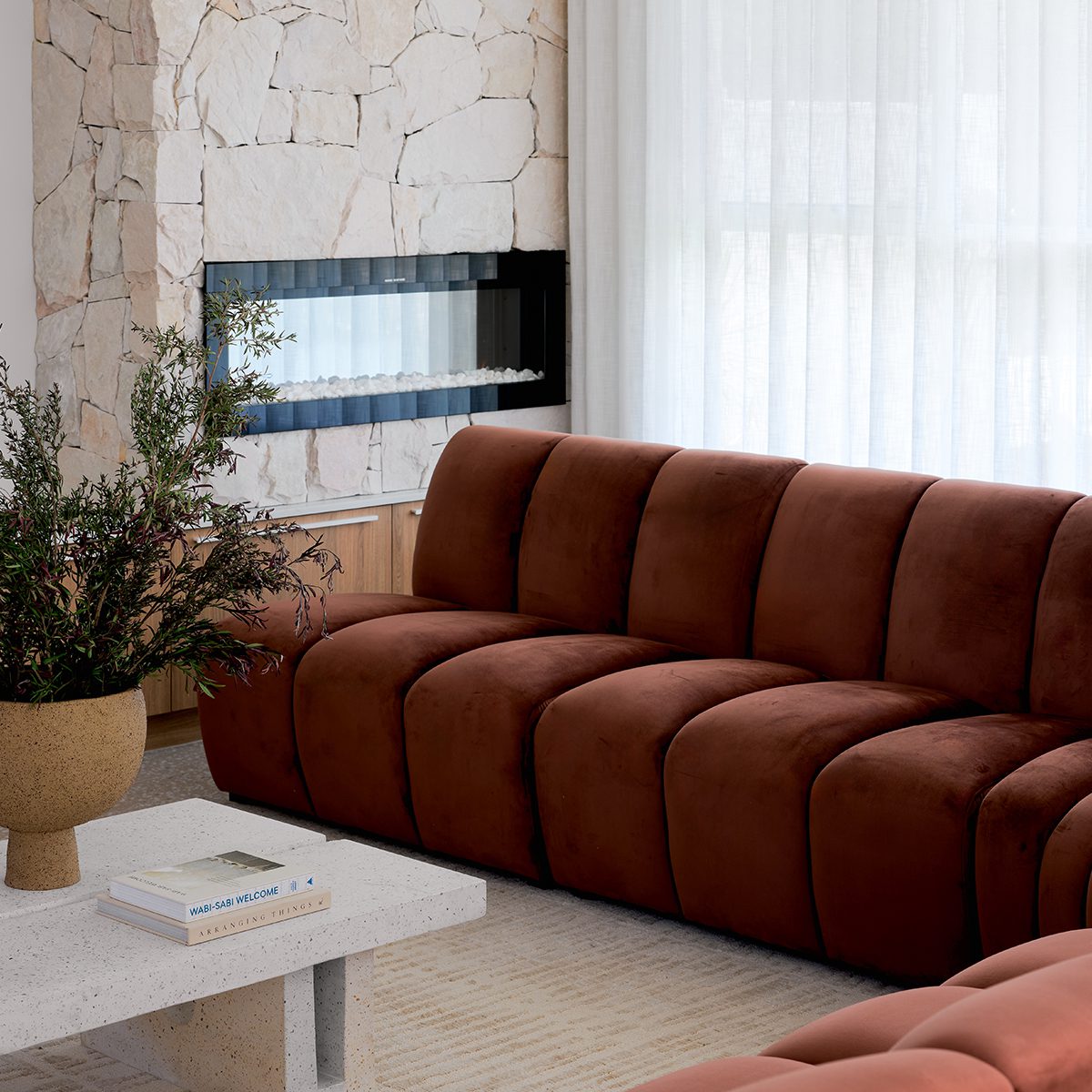
Key design features
- Architecturally designed homes
- Internal colour schemes professionally created by Studio Collective
- Colorbond roofing including Anticon blanket
- Termite-resistant structural timber frame
- Hebel external wall cladding
- Timber-look metal feature cladding
- Stone feature cladding
- Stained oak entry door with keyless lock
- Cornerless stacker doors in selected home designs
- Insect screens throughout
- Energy-efficient and sustainable home construction
- 3m ceiling heights
- 2700mm window head height
- Luxurious home elevator in all double-storey designs
- Secure golf car storage
- Interior
- Outdoor Living
- Kitchen
- Bathroom
- Laundry
- Garage
- Lighting & Electrical
Interior features
- Luxury designer tile, carpet, and flooring options
- Stained timber staircase in double-storey home designs
- Square set ceilings throughout
- 2400mm internal doors
- Built-in study cabinetry in selected home designs
- Ceiling mounted soft window furnishings
- Brushed brass door furniture
- Electric fireplace
- Walk-in-robes with designer joinery
- Full height mirror in walk-in-robe
- Skylights in selected home designs
- Wet bar in master bedroom for all double-storey home designs
Outdoor Living features
- Outdoor covered living area with ceiling fan
- Vergola on selected home designs
- Fully landscaped front, side, and rear gardens
- Hard finish driveway, front pathway, and laundry service area
- Back-lit brushed brass house number on front façade
- Lot specific powder coated aluminum decorative fencing and gates
- Rendered letterbox with brushed-brass home number and strip lighting
- Separate courtyard on selected home designs
- Dedicated bin storage
- Clothesline
Kitchen features
- Stone benchtops and splash backs
- SMEG Dolce Stil Novo appliances
- Integrated refrigerator
- Designer Polytec cabinetry
- Soft close doors and drawers
- Custom 5-in-1 Billi Tap with sparkling water functionality
- White double bowl undermount sink with Insinkerator
- 2400mm high cabinetry
- Walk-in-pantry in selected home designs
Bathroom Features
- Wall-mounted vanities with stone benchtops
- Square set cornice with floor to ceiling wall tiles
- Above counter basins with wall-mounted brushed brass Phoenix tapware
- High quality brushed brass Phoenix tapware and bathroom hardware
- Heated towel rails
- Frameless shower screens
- Shower niche with strip lighting
- Tile inset linear floor waste in shower
- Free-standing bath with floor mounted brushed-brass bath mixer
- Dual flush toilet suites with in-wall cistern and soft-close seats
- Powder rooms in selected home designs
- Phoenix twin shower with rainwater head
Laundry Features
- Stone benchtops
- Custom cabinetry with upgrade options
- White undermount sink
- High quality brushed brass Phoenix tapware
- Open shelving with powder coated hanging rail
- Laundry chute in all double-storey home designs
- Integrated ironing board
Garage Features
- Seamless epoxy flooring
- Automatic garage door
- Enclosed golf car storage with automatic door
- Integrated storage cabinetry
Lighting & Electrical Features
- 5kW solar power system (zero export, battery ready)
- Home automation system integrating AV, lighting, security and linked to resort portal
- Smart control fully ducted reverse cycle air-conditioning
- Energy efficient LED down lights
- Feature pendant, wall, and track lighting
- LED strip lighting in kitchen, wet areas, and walk-in-robe joinery
- Ceiling fans
- Feature lighting to front façade
- Heat pump hot water system
- Local alarm system
- Emergency Alert button
Discover your new lifestyle
Start your journey here
Get in touch with us today to start your luxury resort lifestyle and elevate the best years of your life in style.
