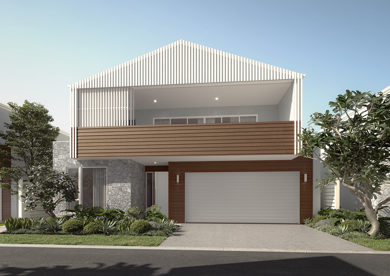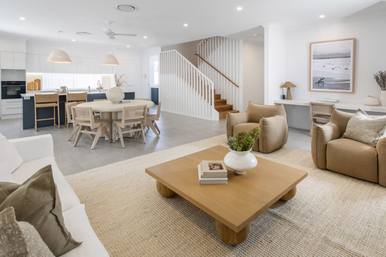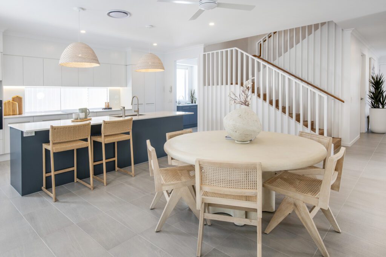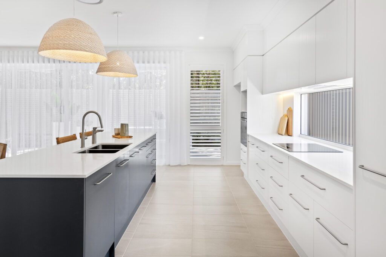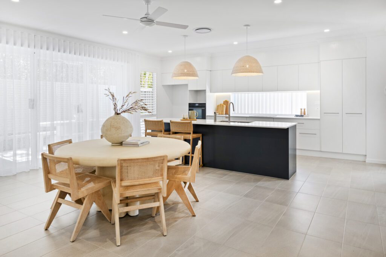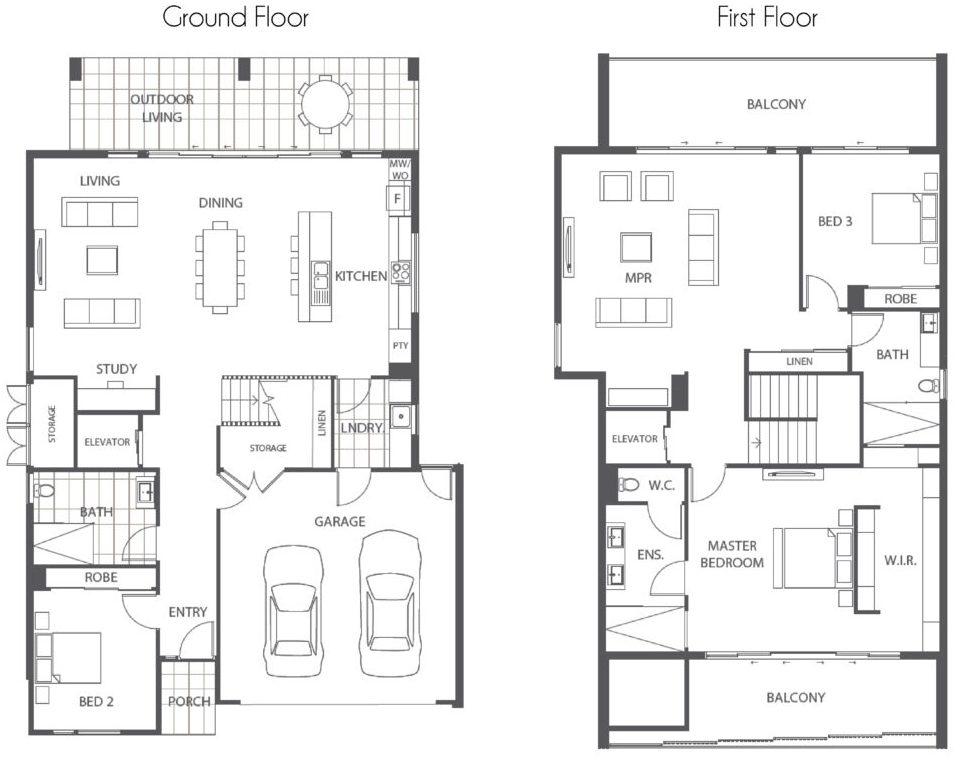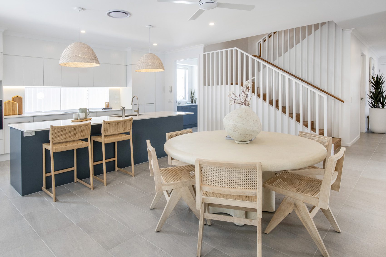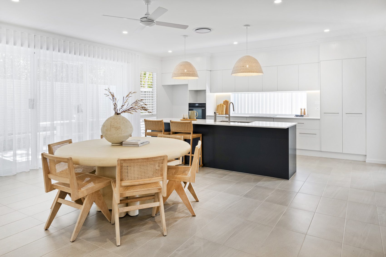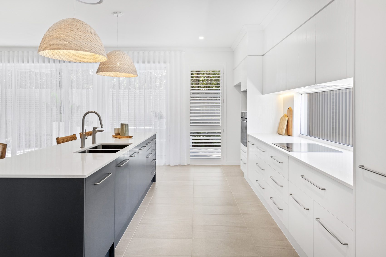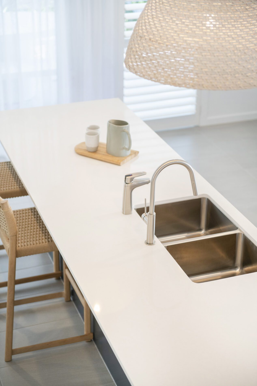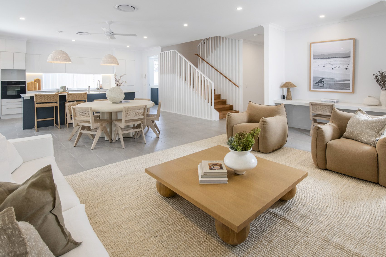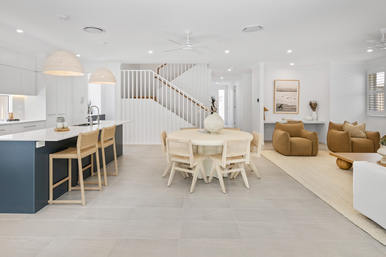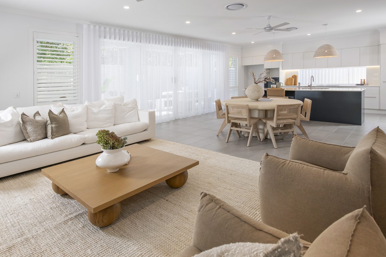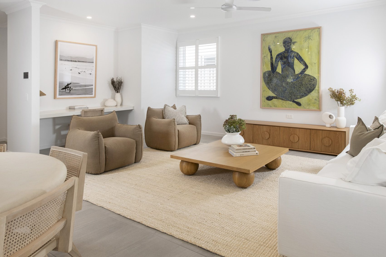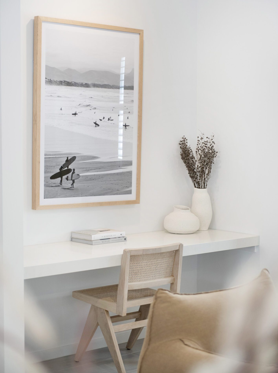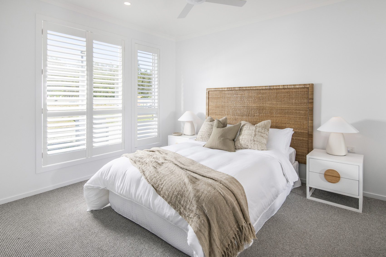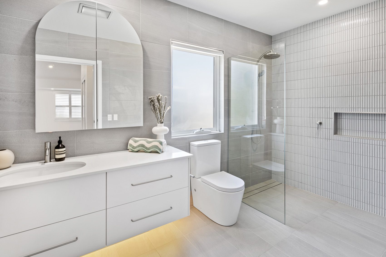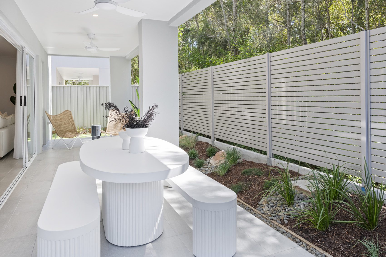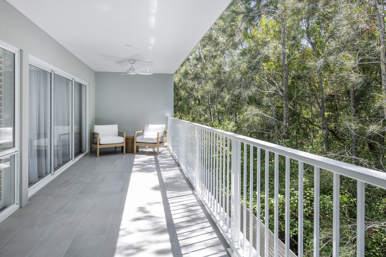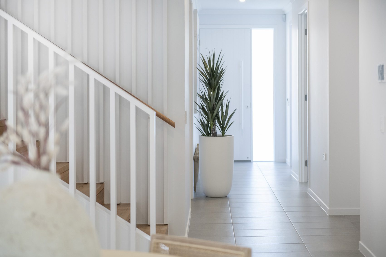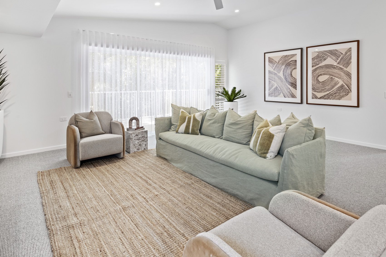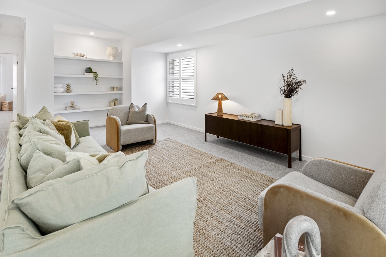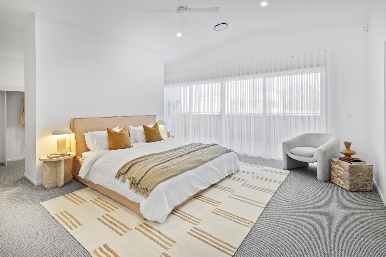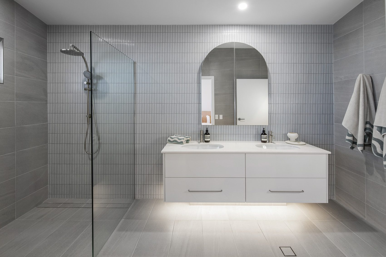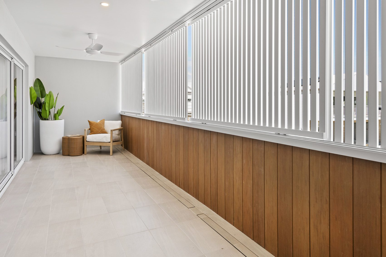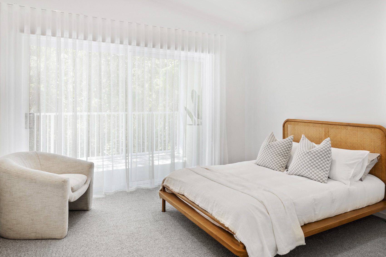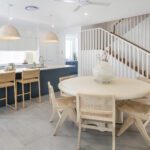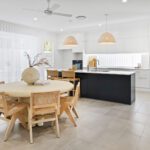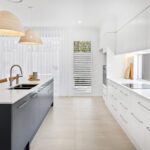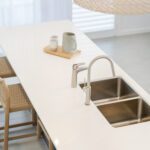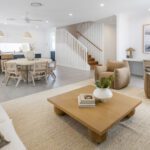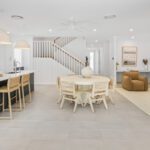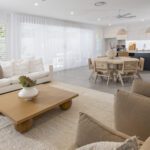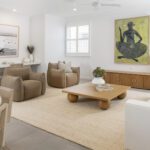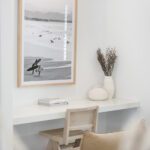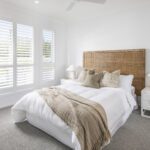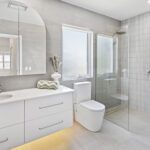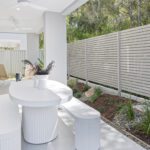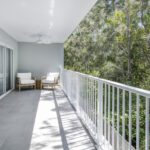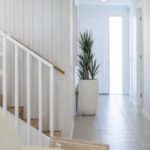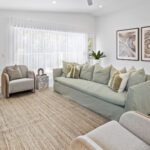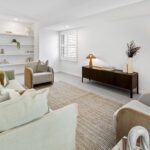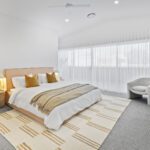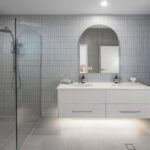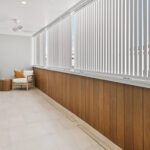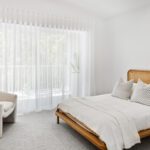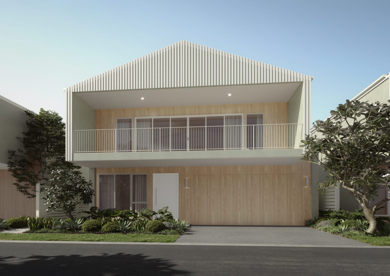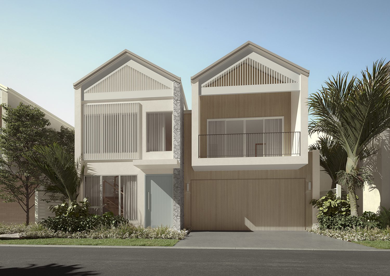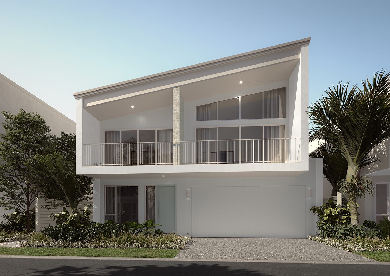Contact Us
Display home viewings by appointment
2 Orion Drive
Yamba NSW 2464
Grafton
New Home Design
- 3 + Activity
- 3
- 2
- 378.02m²
- Display home viewings by appointment
- 2 Orion Drive,
Yamba NSW 2464 - Enquire Now
- Floorplan
- Gallery
- Media
Grafton
Download FloorplanBedrooms
| Bedroom 1 | 6810 × 4980 mm |
| Bedroom 2 | 3320 × 3780 mm |
| Bedroom 3 | 3700 × 3960 mm |
Living Areas
| Living | 3870 × 5890 mm |
| Dining | 3290 × 5890 mm |
| Multipurpose | 5250 × 5890 mm |
Other Areas
| Outdoor Living | 9420 × 2500 mm |
| Garage | 6380 × 6180 mm |
TOTAL AREA 378.02m² / 40.76 SQUARES
Key features
At 378m2, this home is something else. There are inviting living spaces upstairs and downstairs and with three additional alfresco areas – two balconies upstairs and a covered outdoor living space downstairs – there are so many places for our homeowners to relax and entertain.
Designed for the sophisticated retiree, there’s no sign of ‘downsizing’ inside this elegant and spacious residence – the largest of the home designs proposed for this boutique community. It’s a three-bedroom plus multipurpose room layout, offering three bathrooms, a flowing kitchen/dining/living area, a study nook, a two-car garage and ample storage right throughout. Homeowners will enjoy the convenience of an internal lift, in addition to the staircase. Every one of the three bedrooms has an associated bathroom, and the high ceilings accentuate the feeling of open space right throughout.
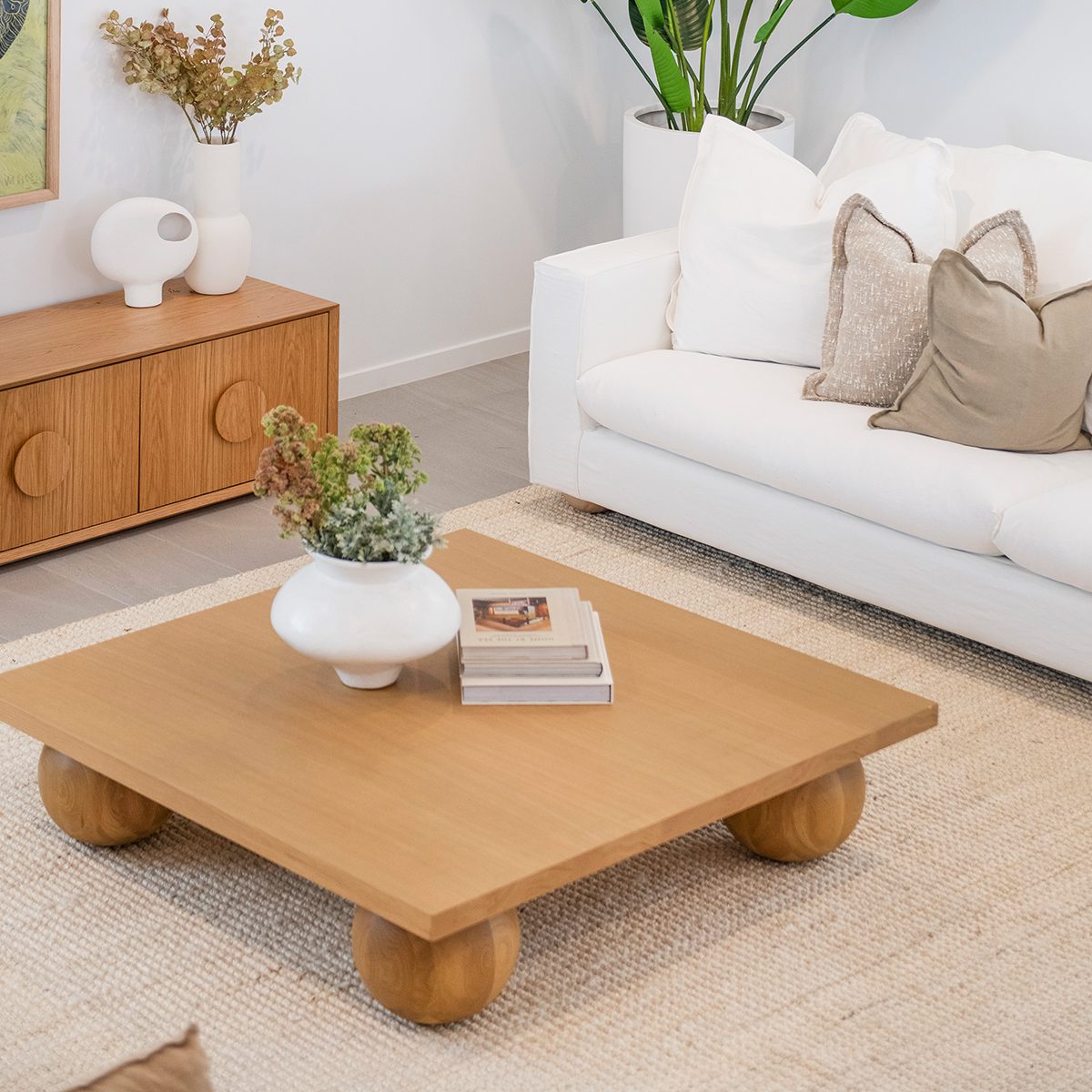
Inclusions
- Architecturally designed home
- Internal colour schemes professionally created by Studio Collective
- Colorbond® roofing including Anticon® blanket
- Termite resistant structural timber frame
- Hebel external wall cladding
- Cemintel feature cladding
- Designer entry door
- Insect screens throughout
- Energy efficient and sustainable home construction
- High ceilings throughout
- Luxurious home elevator in all double-storey designs
Start your journey now
Book a private inspection to tour the Grafton display home, today.
