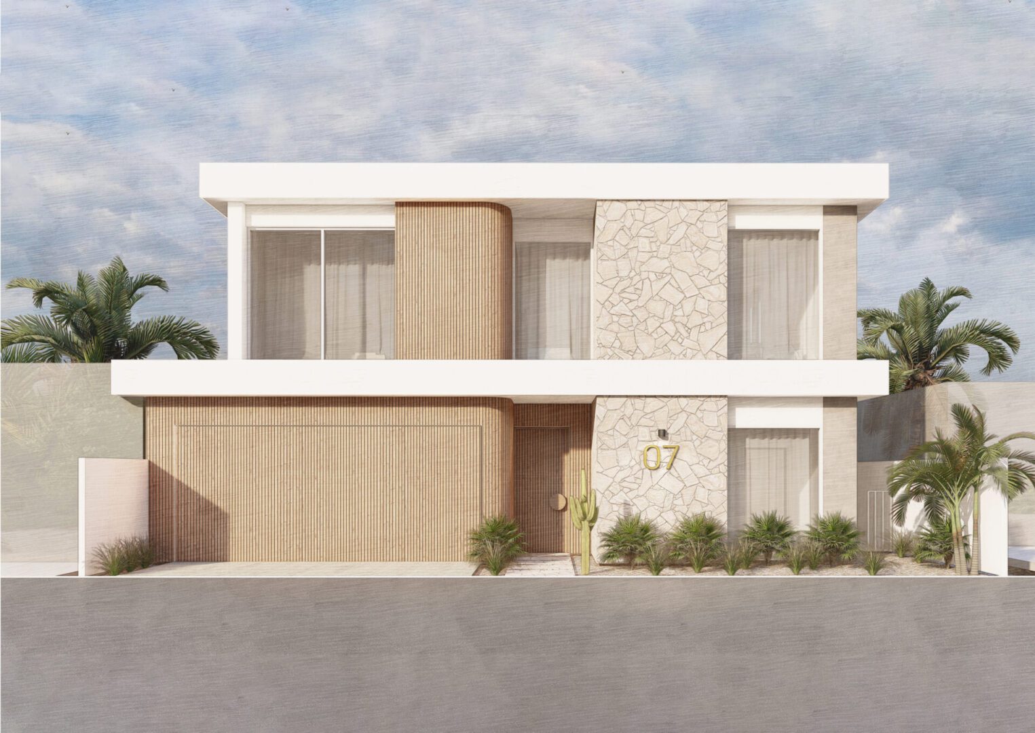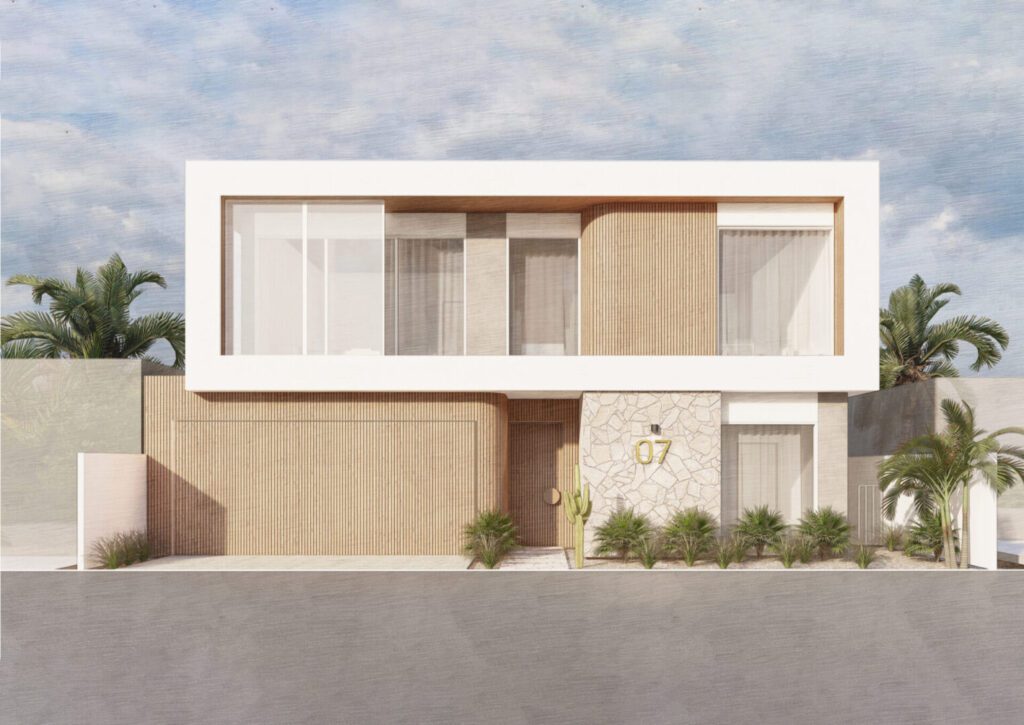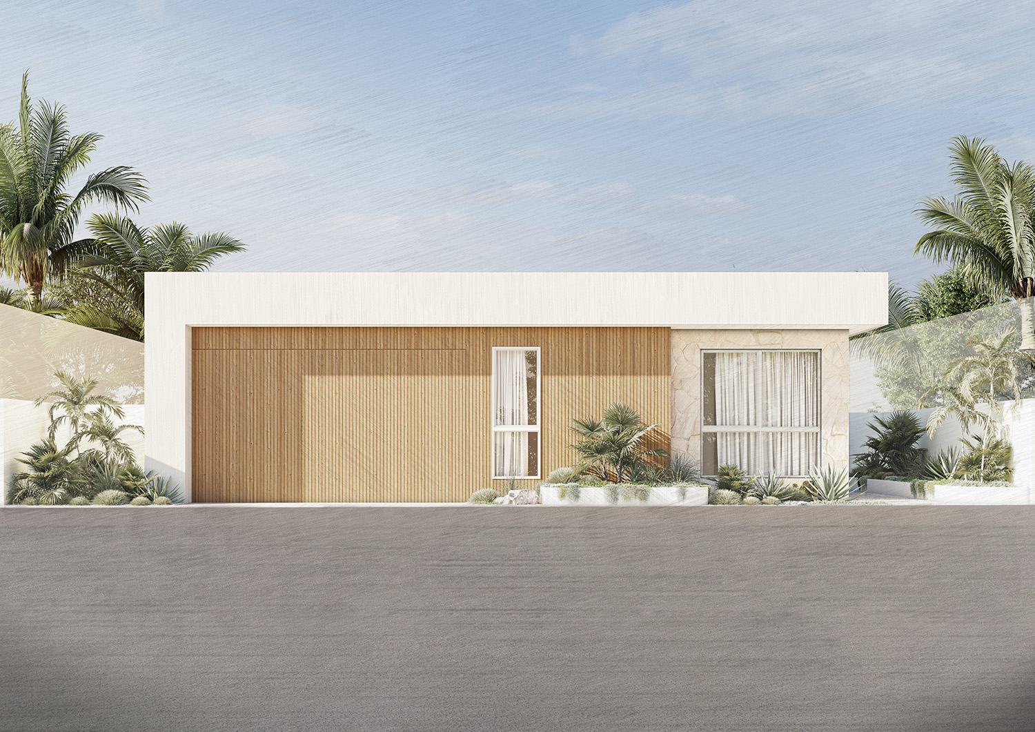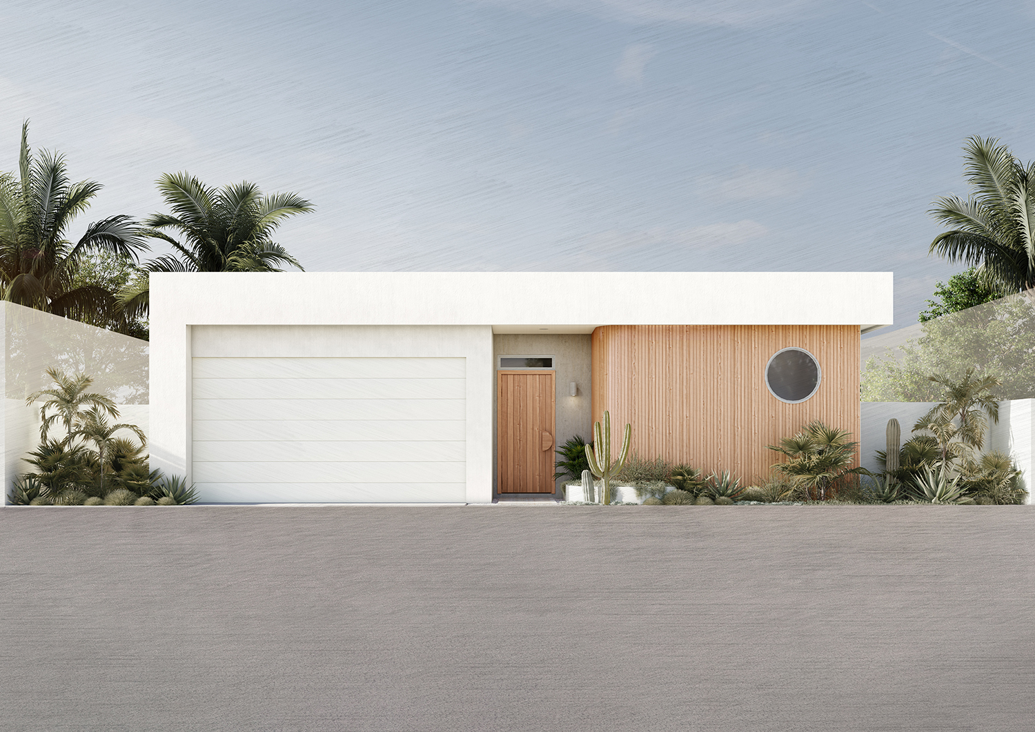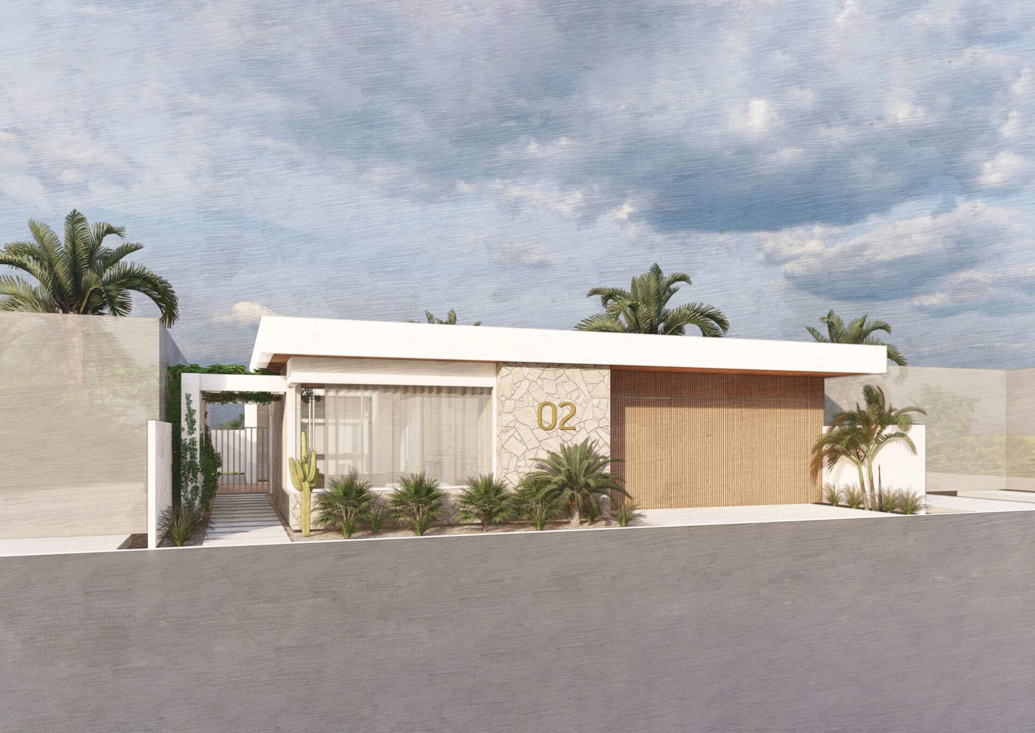Contact Us
Display home open 7 days
40 The Springs Boulevard
Pelican Waters QLD 4551
Avondale
Available
- 3+
- 3
- 2.5
- 363.94m²
- Display home open 7 days
- 40 The Springs Boulevard,
Pelican Waters QLD 4551 - Enquire Now
- Floorplan
- Gallery
- Virtual Tour
Avondale
Download FloorplanBedrooms
| Bedroom 1 | 5800 x 4000 mm |
| Bedroom 2 | 3900 x 4700 mm |
| Bedroom 3 | 3600 x 3200 mm |
Living Areas
| Living | 5600 x 4600 mm |
| Dining | 4100 x 3800 mm |
| Kitchen | 2500 x 4100 mm |
| Activity | 6000 x 5000 mm |
Other Areas
| Garage | 6000 x 6200 mm |
| Golf Car Storage | 3500 x 2700 mm |
TOTAL AREA 170.9m² / 39.17 SQUARES
Key features
Introducing our double-storey beauty, the Avondale. Akin to those modern Palm Lake Resort home designs before it, our Avondale is all about a luxury lifestyle and maximising the living space. At a sprawling 363.94m² (39.17 squares), this home offers three bedrooms, an additional multipurpose room, separate living and dining, a covered terrace off the master suite as well as a second alfresco dining area/upstairs balcony. A two-car garage with dedicated golf car parking, separate laundry, an expansive walk-in robe off the master suite, an impressive butler’s pantry and that sleek elevator add extra sparkle.
This unique design offers upstairs entertaining and makes the most of its elevation. The luxury kitchen, with its high-end fixtures and walk-in pantry can be found adjacent to a spacious open-plan dining and lounge area, all seamlessly connected to the balcony. On the ground floor, you’ll find the master suite with an impressively large walk-in robe and full-sized bathroom complete with separate shower and bath, the master also offers its very own private terrace. With your own internal lift to make access between the floors is both practical and comfortable, the Avondale is the epitome of five-star over-50s living.

Key design features
- Architecturally designed residence
- Internal colour schemes professionally created by Studio Collective
- Colorbond roofing including Anticon blanket
- Termite resistant structural timber frame
- Hebel external wall cladding
- Energy-efficient and sustainable home construction
- Timber-look metal feature cladding
- Stone feature cladding
- Stained oak entry door with keyless lock
- Insect screens throughout
- 3m ceilings and 2700mm window head height
- Luxurious home elevator
- Wet bar in master bedroom
- Secure golf car storage, and more
Start your journey now
Get in touch with us today to start your luxury resort lifestyle and elevate the best years of your life in style.
