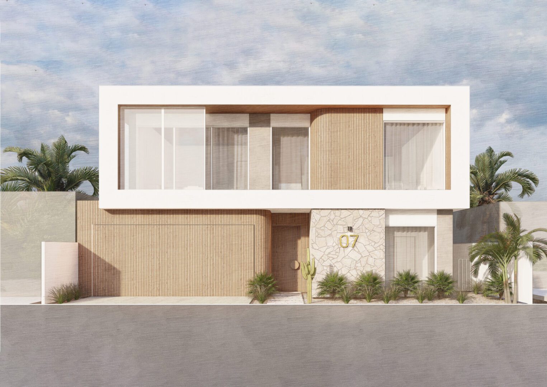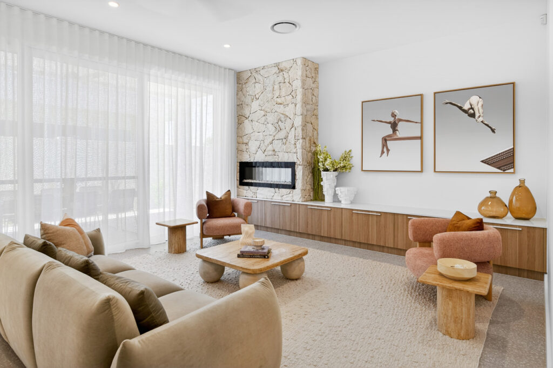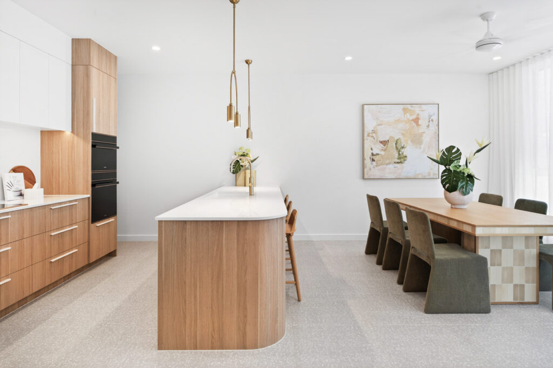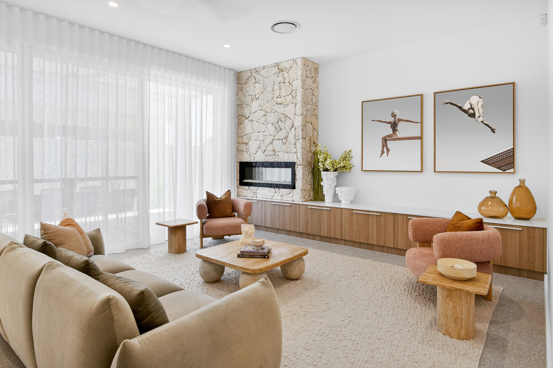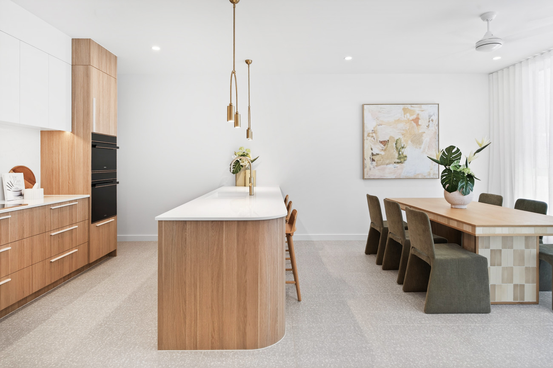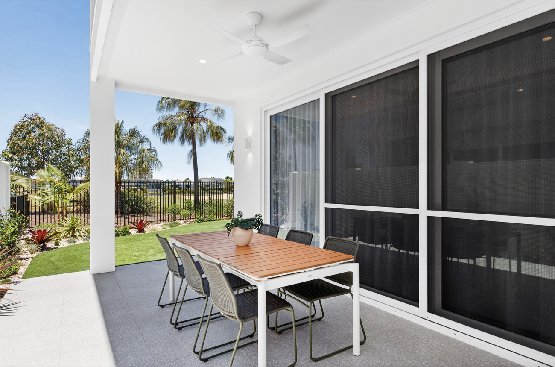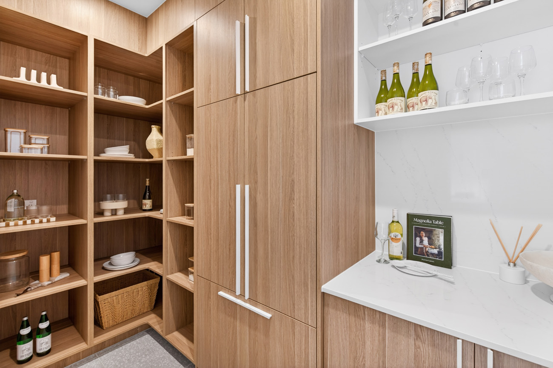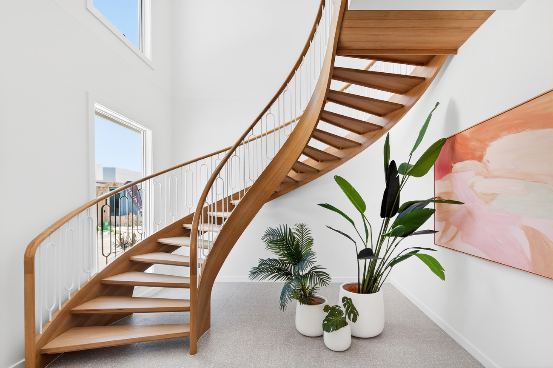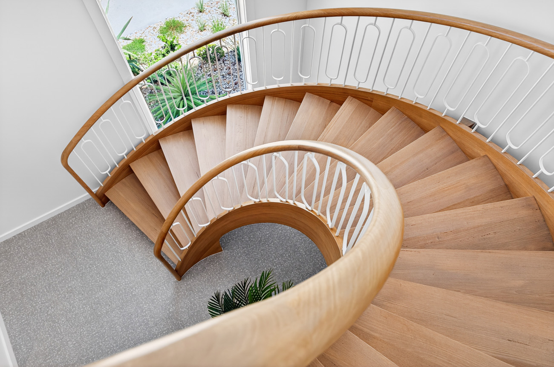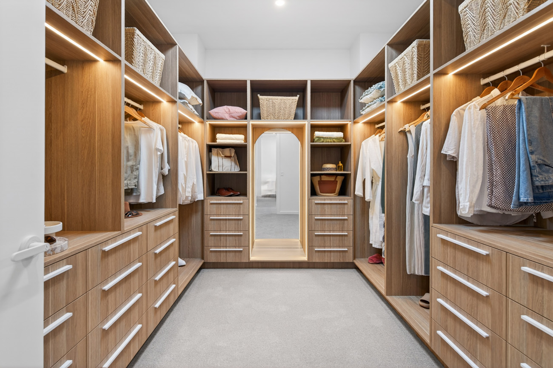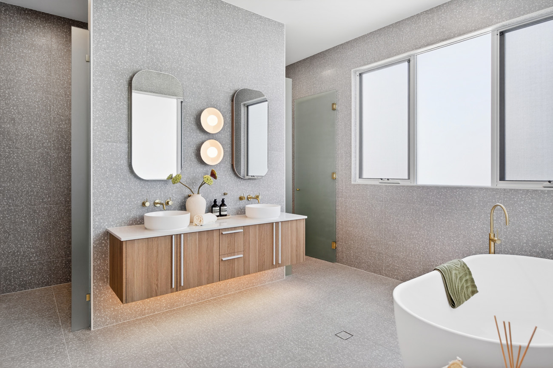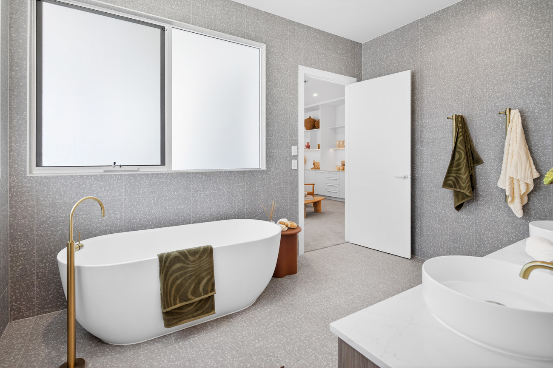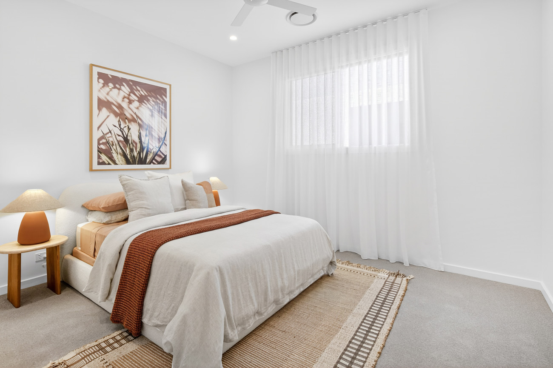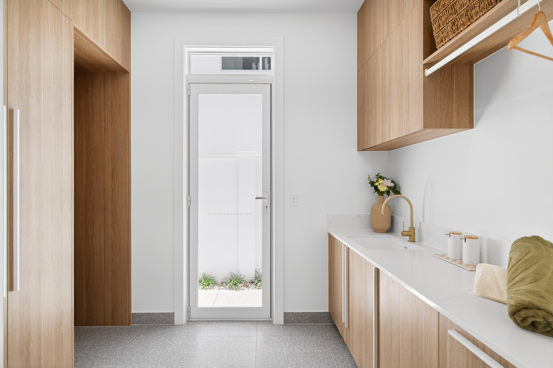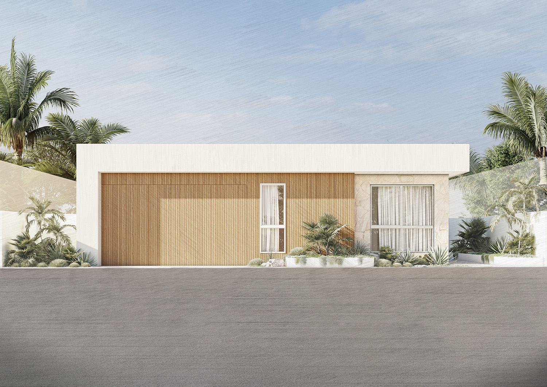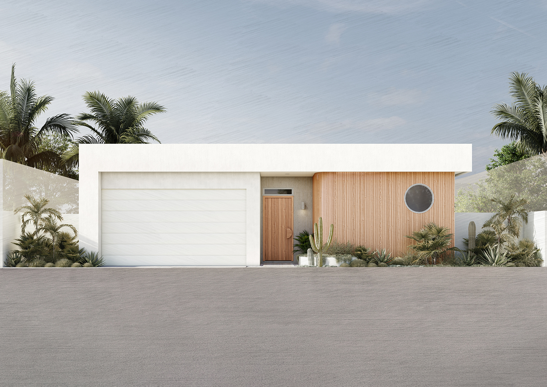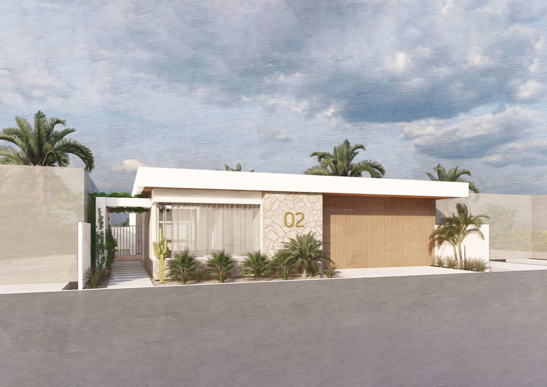Contact Us
Display home open 7 days
40 The Springs Boulevard
Pelican Waters QLD 4551
Avondale Type 2
Available
- 3
- 2.5
- 2.5
- 363.94m²
- Display home open 7 days
- 40 The Springs Boulevard,
Pelican Waters QLD 4551 - Enquire Now
- Floorplan
- Gallery
Avondale Type 2
Download FloorplanBedrooms
| Bedroom 1 | 5500 x 4600 mm |
| Bedroom 2 | 3200 x 4000 mm |
| Bedroom 3 | 3600 x 4100 mm |
Living Areas
| Living | 5800 x 4600 mm |
| Dining | 4200 x 3600 mm |
| Kitchen | 4200 x 3500 mm |
Other Areas
| Garage | 6000 x 6200 mm |
| Golf Car Storage | 3500 x 2700 mm |
TOTAL AREA 363.94m² / 39.17 SQUARES
Key features
The expansive 363.94m²; floorplan of the Avondale Type 2 comprises an opulent master suite, two additional bedrooms and separate living and dining zones. A private covered balcony off the master suite and an alfresco dining area on the terrace adjacent to the main living area seamlessly provide indoor/outdoor living options on both levels. And with three bathrooms, there’s scope to enjoy as much privacy as you like. A two-car garage with dedicated golf car parking, separate laundry, an impressive butler’s pantry, a sleek internal elevator and architectural curved staircase each add their own elements of sparkle to this truly memorable residence.

Key design features
- Architecturally designed residence
- Internal colour schemes professionally created by Studio Collective
- Colorbond roofing including Anticon blanket
- Termite resistant structural timber frame
- Hebel external wall cladding
- Energy-efficient and sustainable home construction
- Timber-look metal feature cladding
- Stone feature cladding
- Stained oak entry door with keyless lock
- Insect screens throughout
- 3m ceilings and 2700mm window head height
- Luxurious home elevator
- Wet bar in master bedroom
- Secure golf car storage, and more
Start your journey now
Get in touch with us today to start your luxury resort lifestyle and elevate the best years of your life in style.
