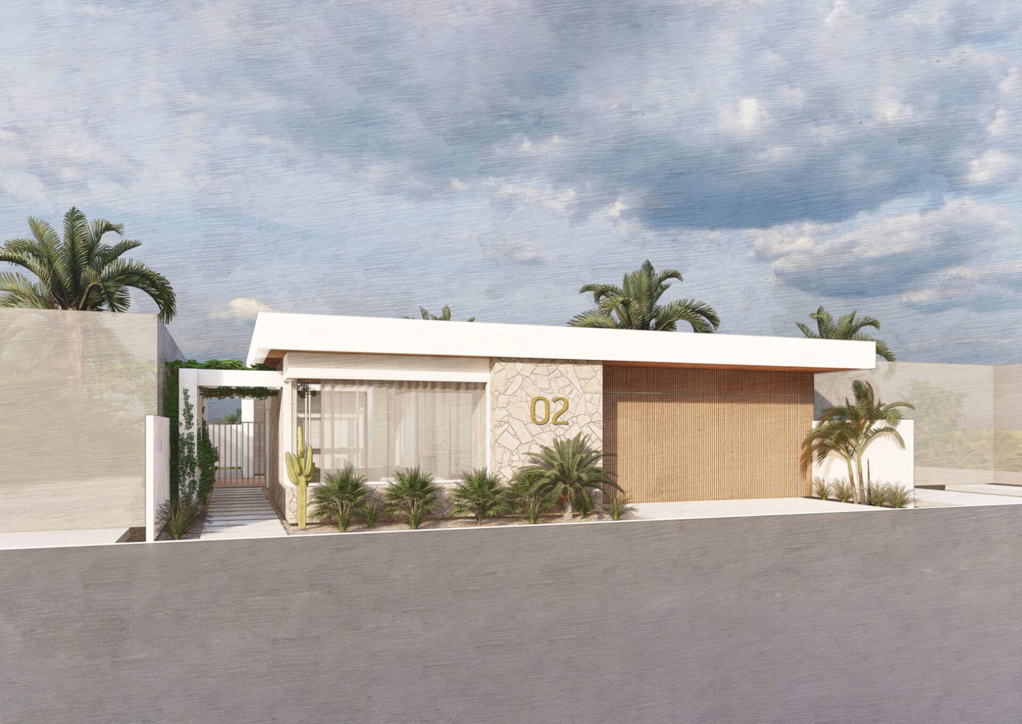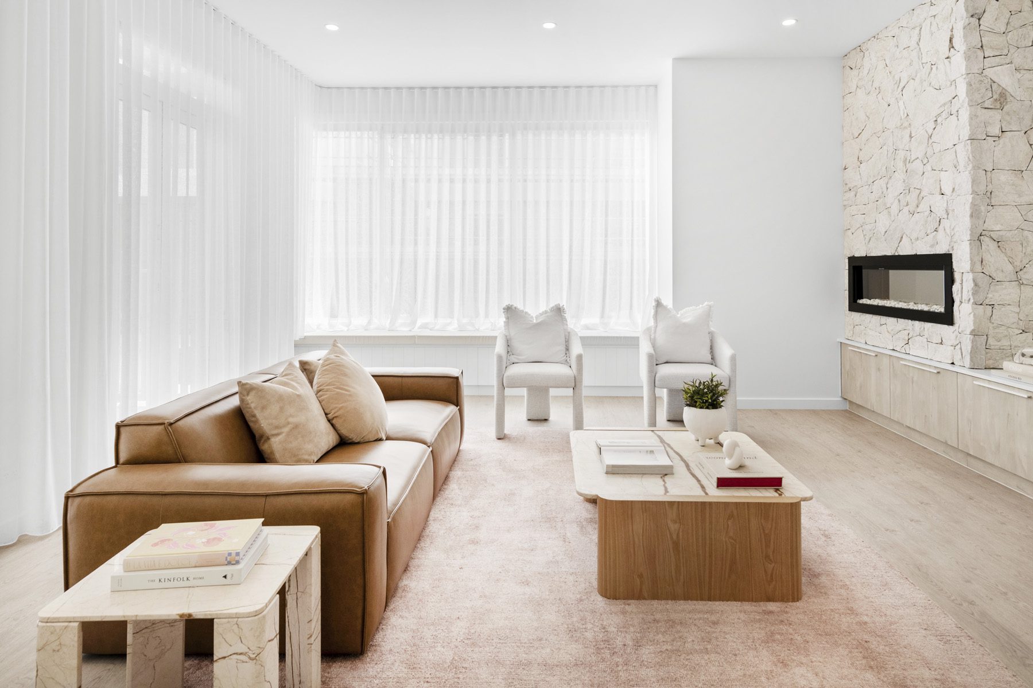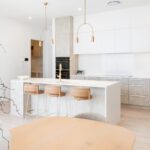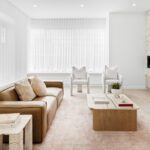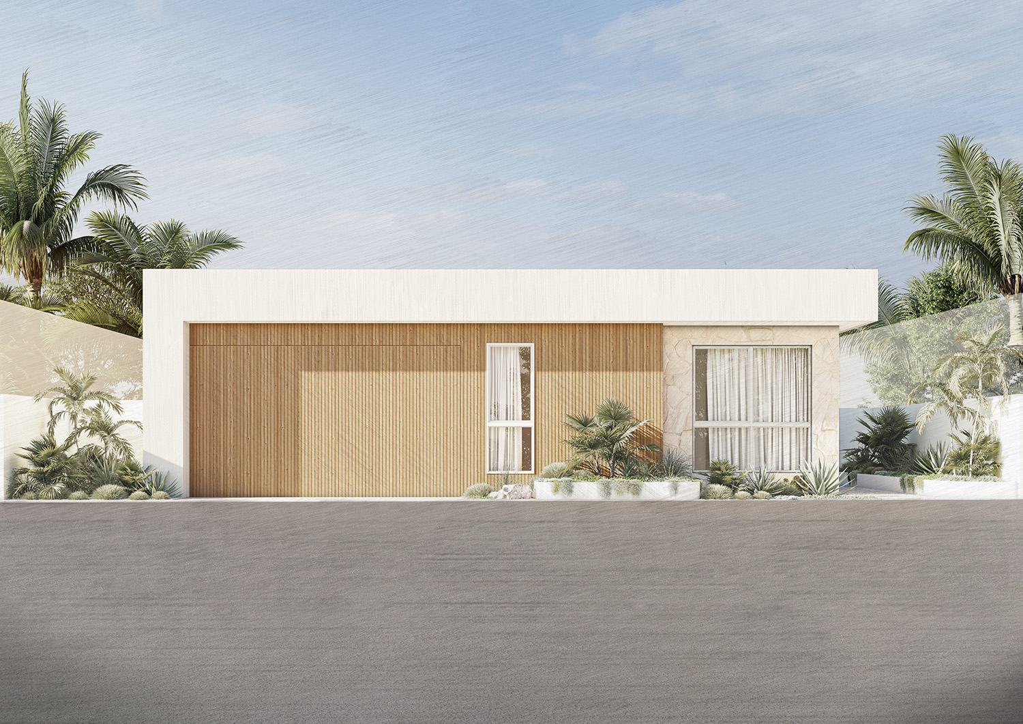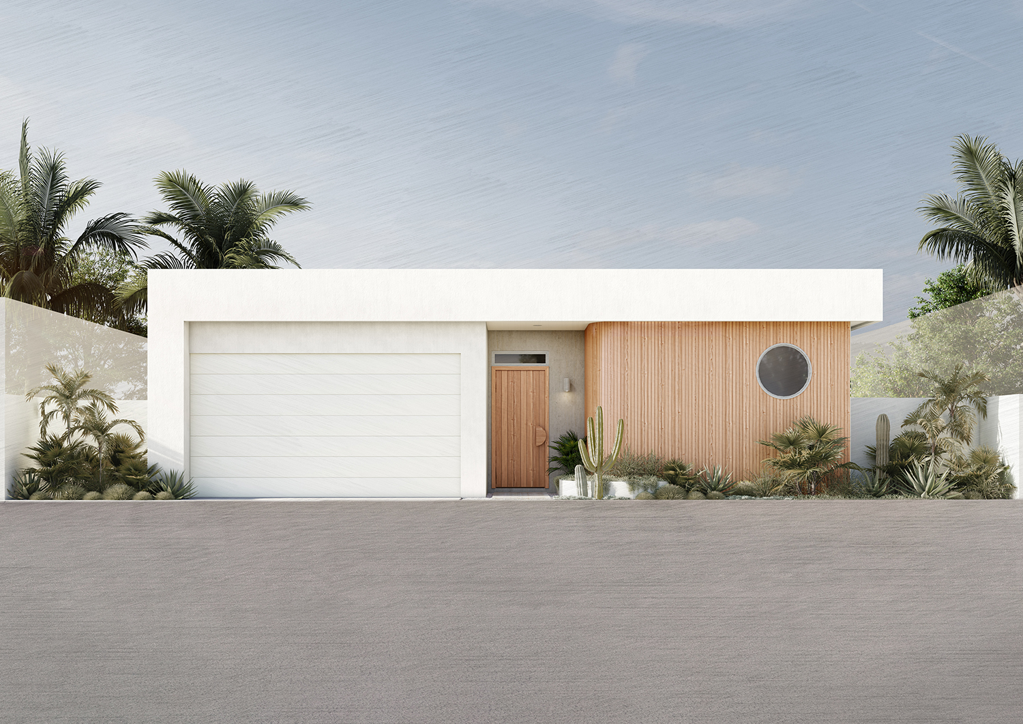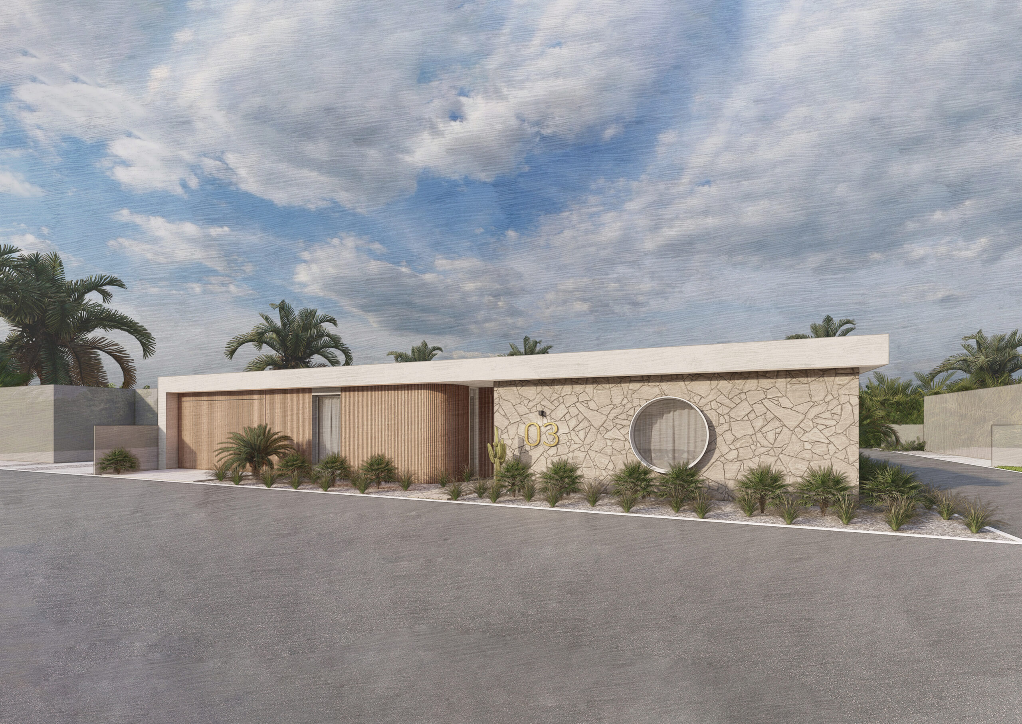- Floorplan
- Gallery
- Virtual Tour
Mesquite
Download FloorplanBedrooms
| Bedroom 1 | 4100 × 4100 mm |
| Bedroom 2 | 3300 × 3400 mm |
Living Areas
| Living Area | 4900 × 5300 mm |
| Dining Area | 3900 × 2900 mm |
| Kitchen | 2600 × 4500 mm |
| Terrace | 5200 x 3300 mm |
Other Areas
| Garage | 6000 × 6000 mm |
| Golf Car Storage | 3000 × 2900 mm |
TOTAL AREA 243.59m² / 26.22 SQUARES
Key features
The Mesquite home design at Palm Lake Resort Pelican Waters takes a distinctive approach, with its private side-entry walkway leading to a curved external wall that guides you gracefully into the residence. Inside, a front living room with fireplace is filled with natural light, offering both a bright retreat by day and a cosy sanctuary in cooler months.
At the heart of the floorplan lies the kitchen, which connects seamlessly to the dining area, alfresco terrace, study nook and rear bedrooms. The master suite features a walk-through robe and a spacious ensuite with bath, separate shower and double vanity, where a frosted window draws in soft natural light.
Practicality is equally considered, with an expansive laundry, abundant storage, and direct access to a double garage and golf car parking. At 243.59m², Mesquite offers an elegant balance of privacy, functionality and resort-inspired living.

Key design features
- Architecturally designed residences
- Internal colour schemes professionally created by Studio Collective
- Colorbond roofing including Anticon blanket
- Termite-resistant structural timber frame
- Hebel external wall cladding
- Energy-efficient and sustainable home construction
- Timber-look metal feature cladding
- Stone feature cladding
- Stained oak entry door with keyless lock
- Insect screens throughout
- 3m ceilings and 2700mm window head height
- Secure golf car storage, and more
Take the first step
Get in touch with us today to start your luxury resort lifestyle and elevate the best years of your life in style.
