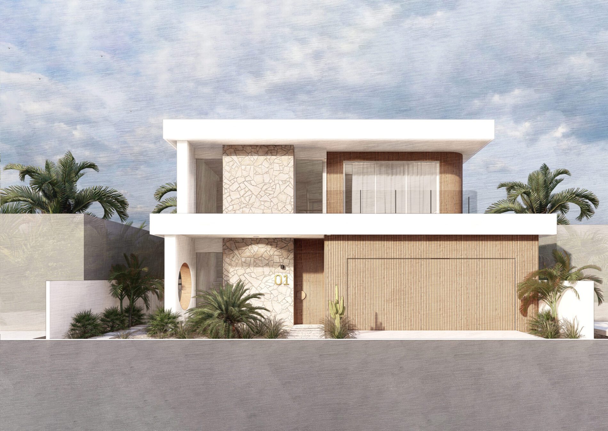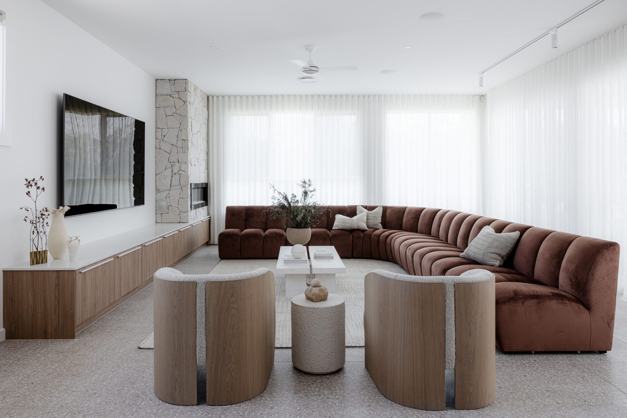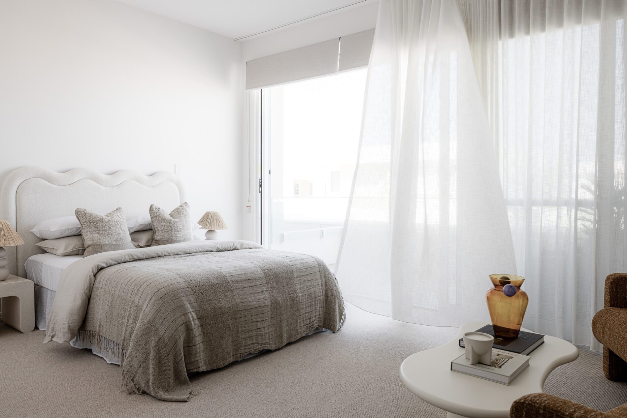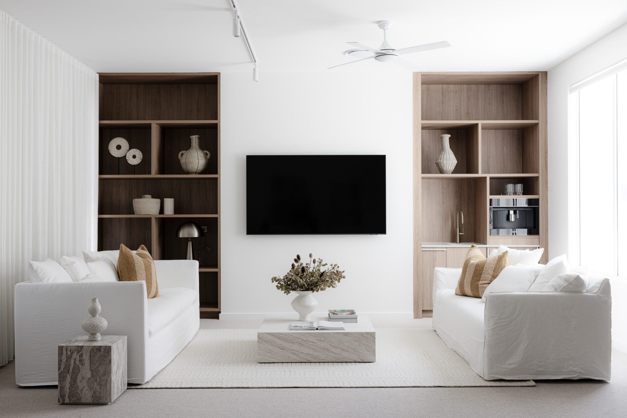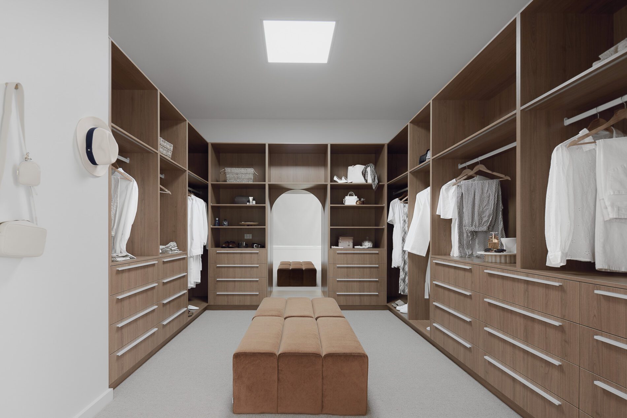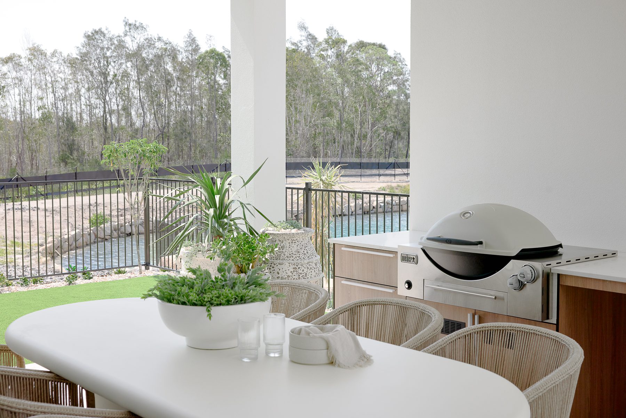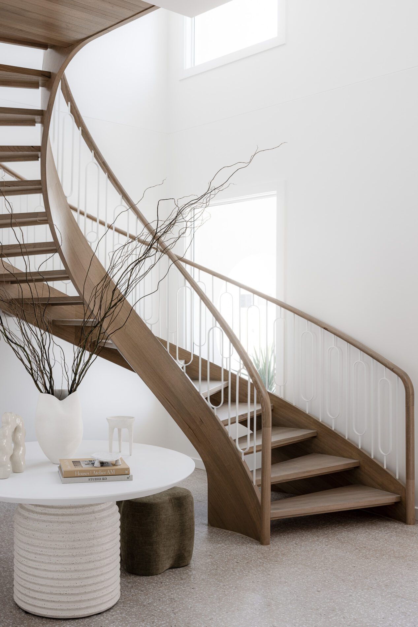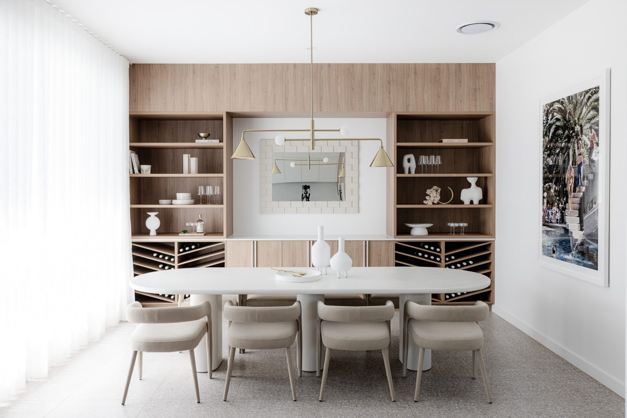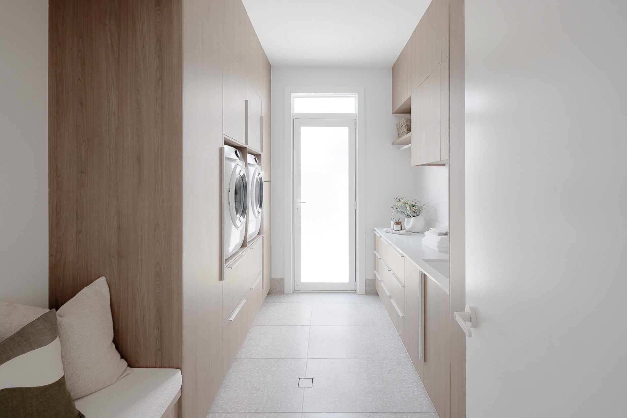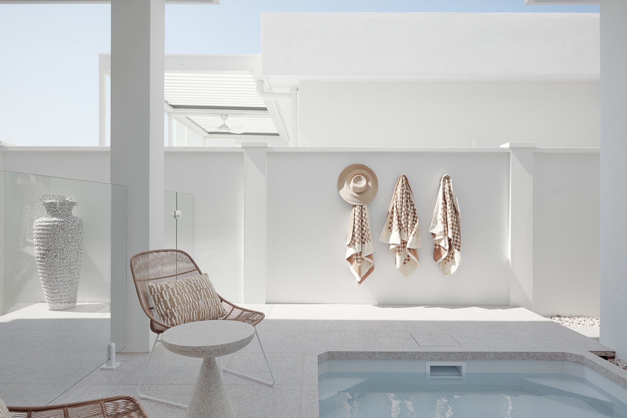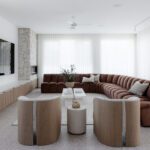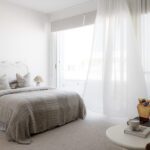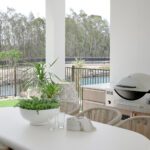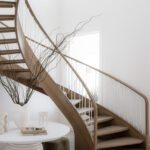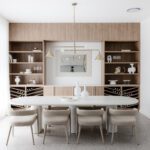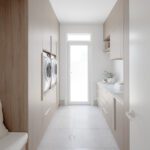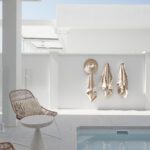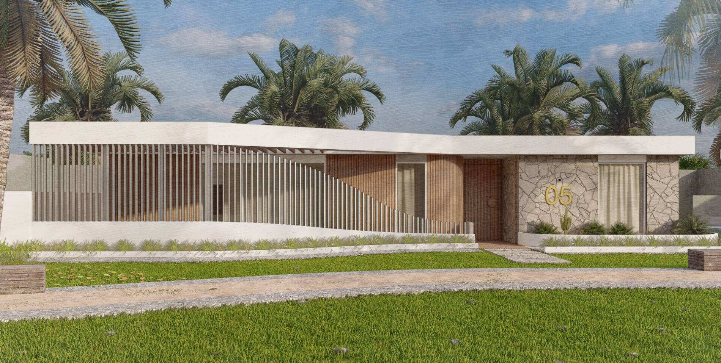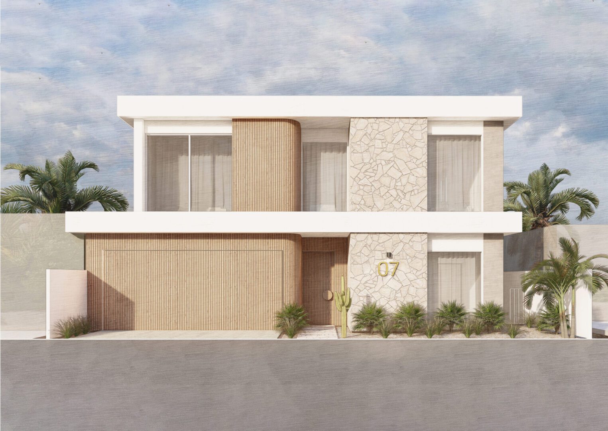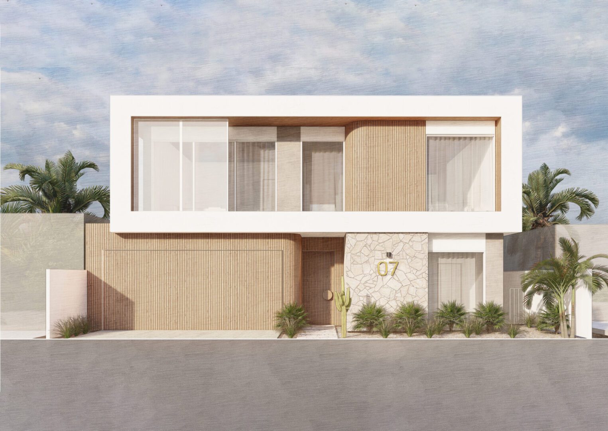Contact Us
Display home open 7 days
40 Mahogany Drive
Pelican Waters QLD 4551
Cimarron
New Home Design
- 3 + Activity
- 3.5
- 2.5
- 507.03m²
- Display home open 7 days
- 40 Mahogany Drive,
Pelican Waters QLD 4551 - Enquire Now
- Floorplan
- Gallery
- Virtual Tour
- Video
Cimarron
Download FloorplanBedrooms
| Bedroom 1 | 10000 x 5600 mm |
| Bedroom 2 | 5000 x 3700 mm |
| Bedroom 3 | 3700 x 4100 mm |
Living Areas
| Living | 6000 x 5200 mm |
| Dining | 6000 x 3600 mm |
| Kitchen | 3900 x 4400 mm |
Other Areas
| Activity | 5500 x 4500 mm |
| Garage | 6000 x 6400 mm |
| Golf Car Storage | 3600 x 2900 mm |
TOTAL AREA 507.03m² / 54.58 SQUARES
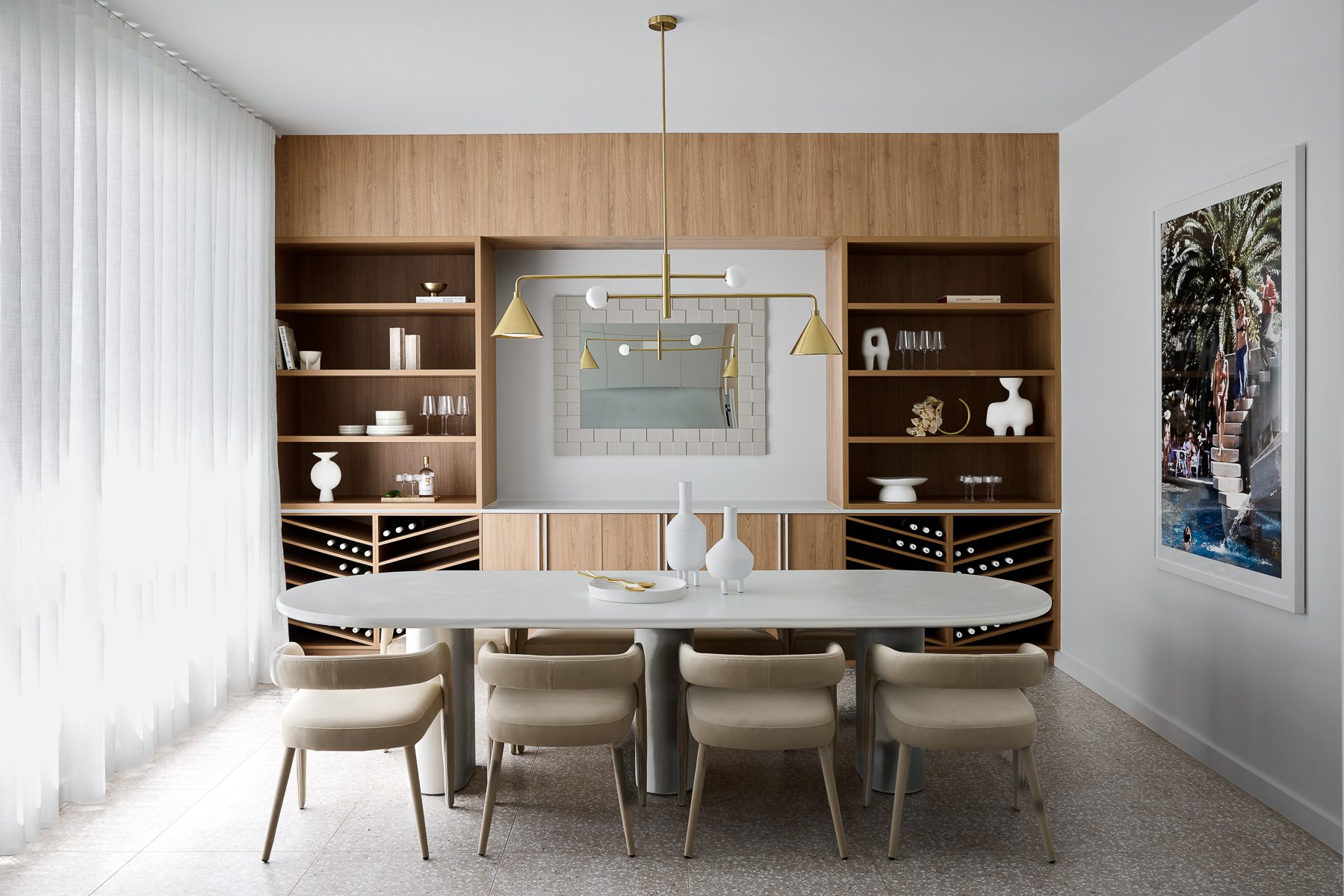
Key features
The Cimarron epitomises grand luxury, offering an expansive layout catering to those seeking style and space. As our collection’s most significant home design, it impresses from the moment you step inside, where a striking spiral staircase leads to the magnificent main suite on the upper level. Guests are equally well-accommodated, with the second bedroom featuring a private ensuite and balcony, ensuring an elevated experience for all. The heart of the home—the kitchen—boasts a spacious walk-in pantry, while a dedicated formal dining room offers an additional touch of refinement. For those looking to enhance their lifestyle further, the Cimarron can also accommodate a plunge pool, making it the ideal choice for ultimate relaxation.
Inspired by the iconic mid-century modernism of Palm Springs, all of our Cimarron homes come equipped with only the finest fixtures and fittings, ensuring every detail exudes luxury. From the elegant design features to the indulgent living spaces, the Cimarron offers unparalleled lifestyle sophistication and comfort.

Key design features
- Architecturally designed residences
- Internal colour schemes professionally created by Studio Collective
- Colorbond roofing including Anticon blanket
- Termite resistant structural timber frame
- Hebel external wall cladding
- Energy-efficient and sustainable home construction
- Timber-look metal feature cladding
- Stone feature cladding
- Stained oak entry door with keyless lock
- Insect screens throughout
- 3m ceilings and 2700mm window head height
- Luxurious home elevator
- Guest wing with ensuite
- Wet bar in master bedroom
- Secure golf car storage, and more
Take the first step
Get in touch with us today to start your luxury resort lifestyle and elevate the best years of your life in style.
