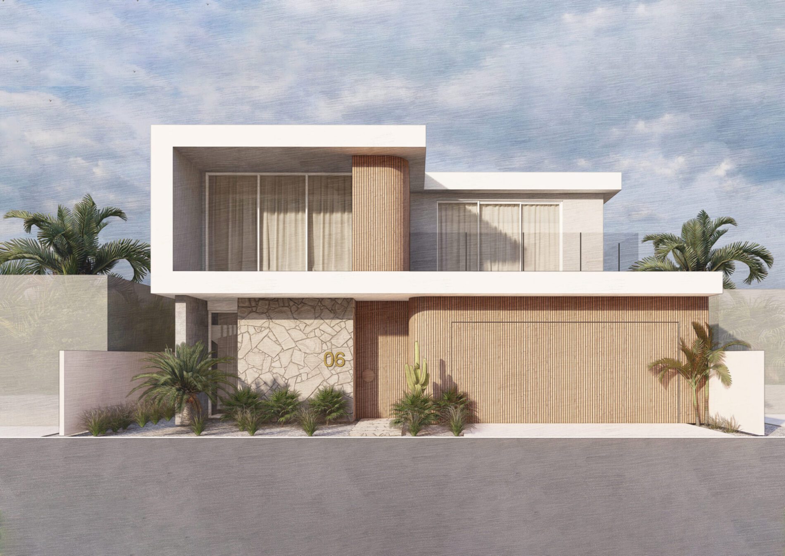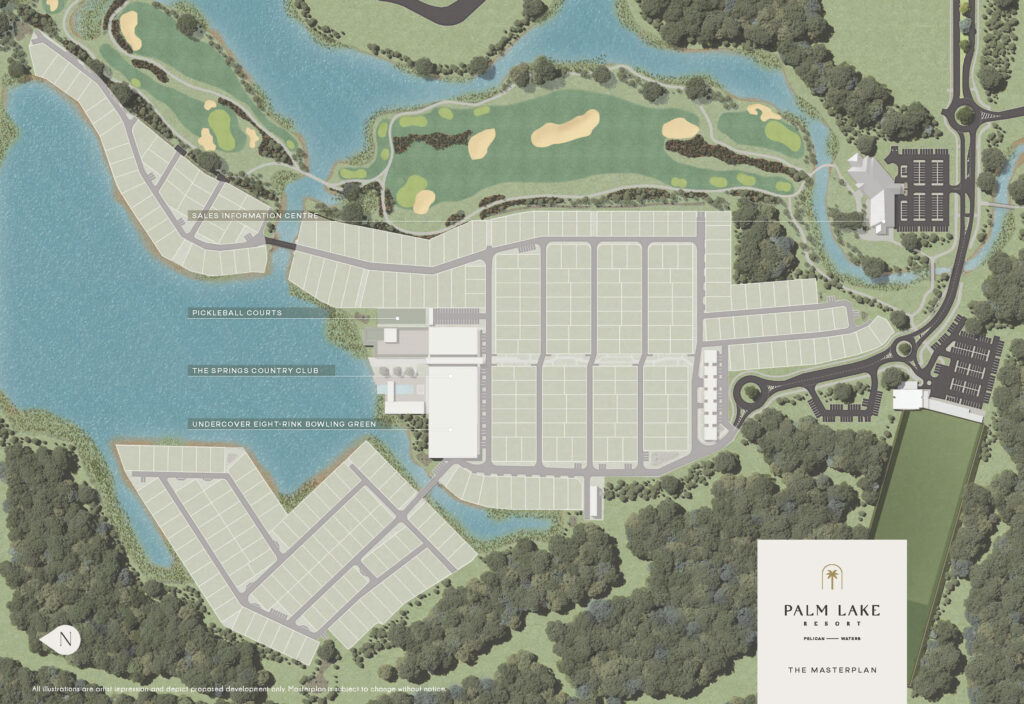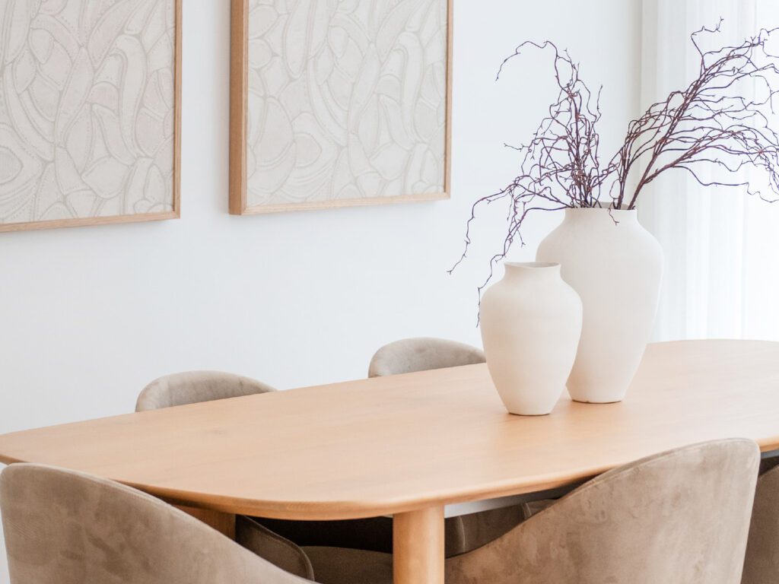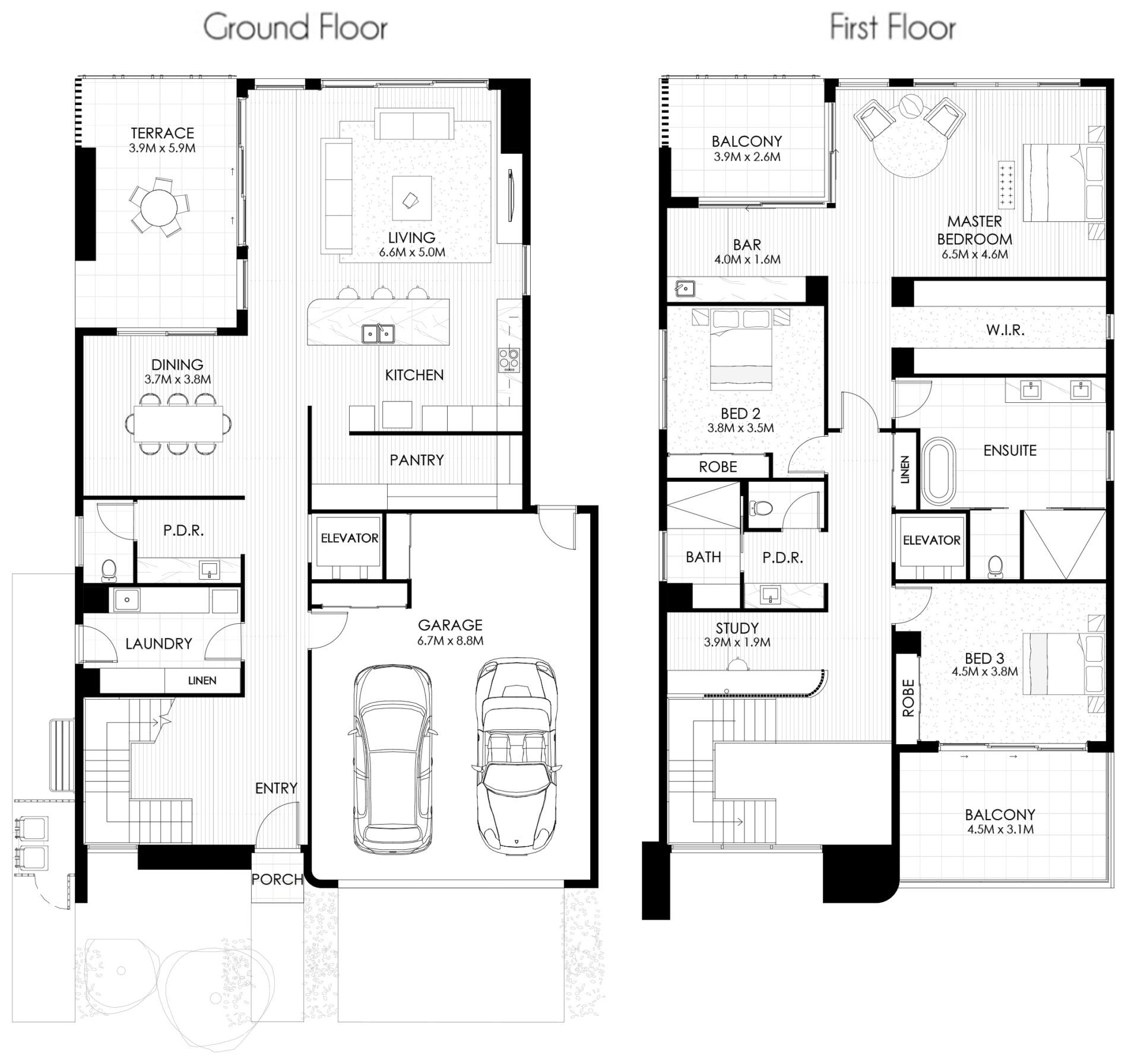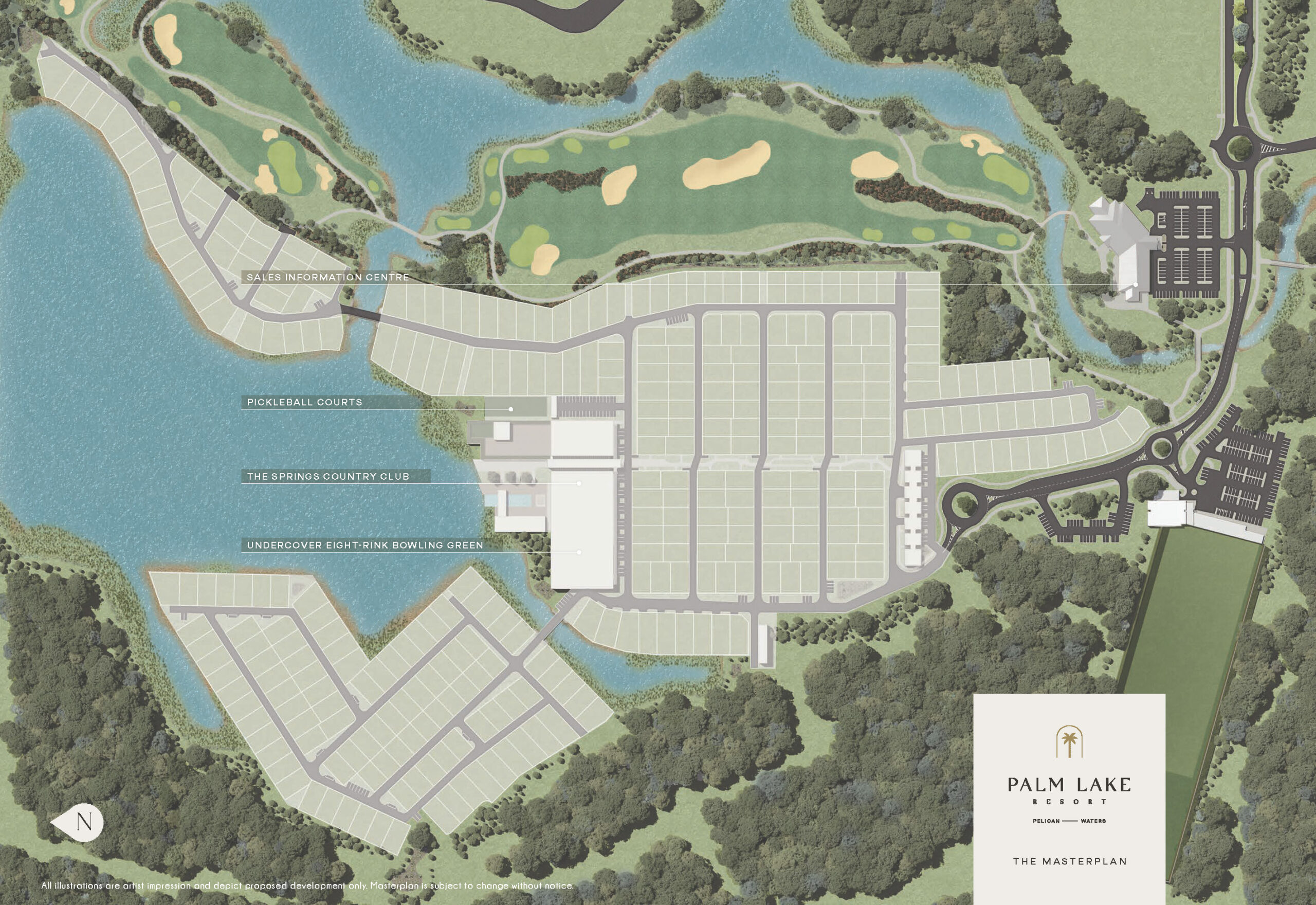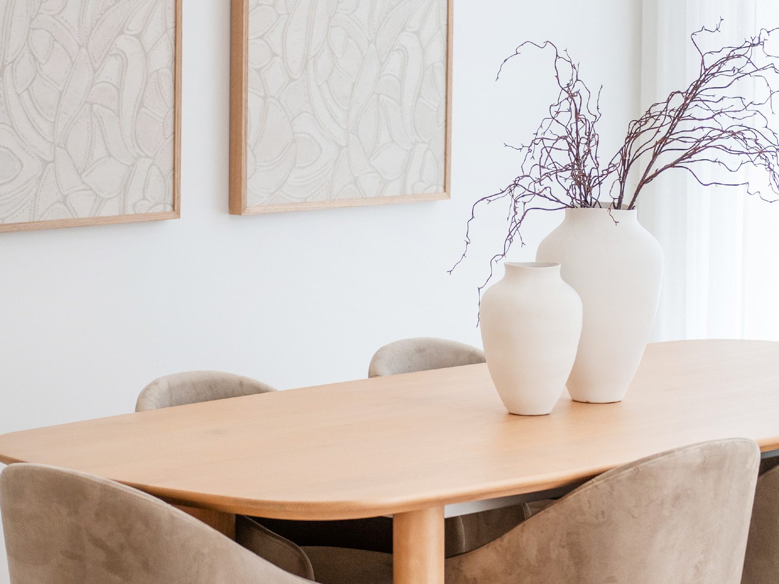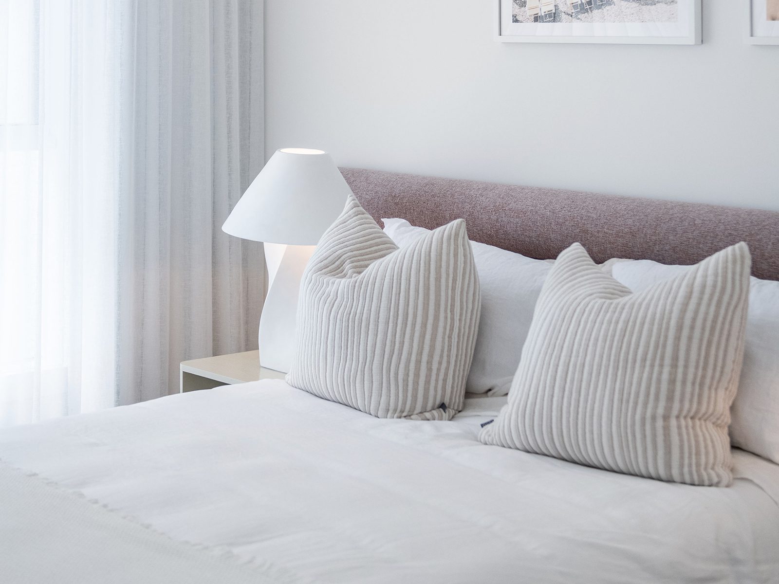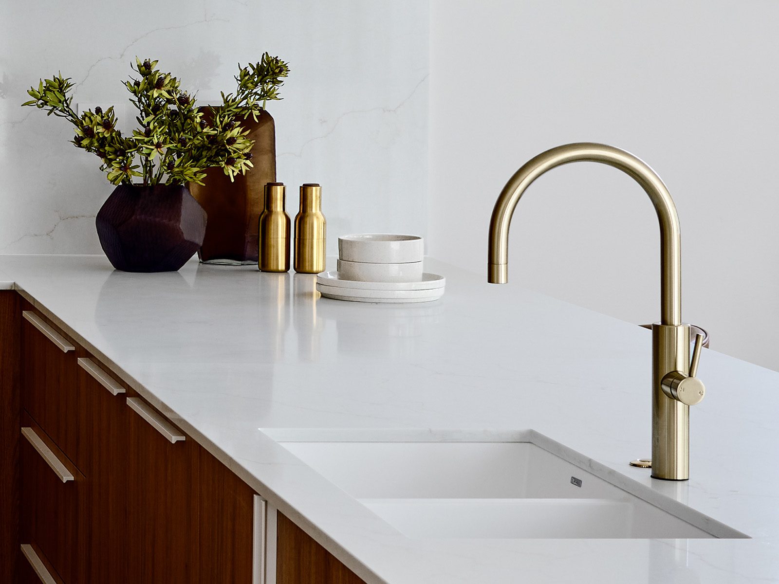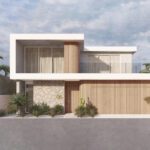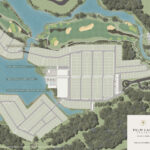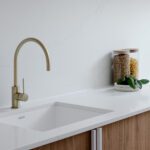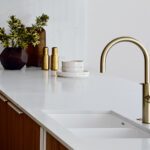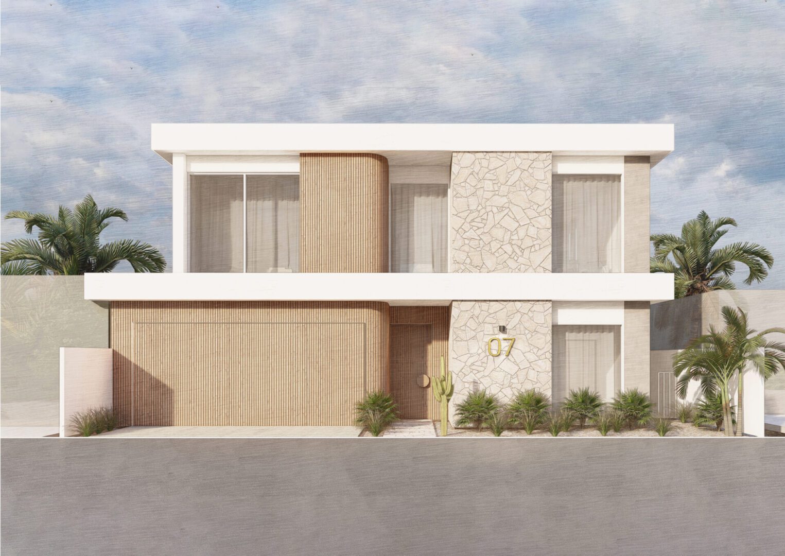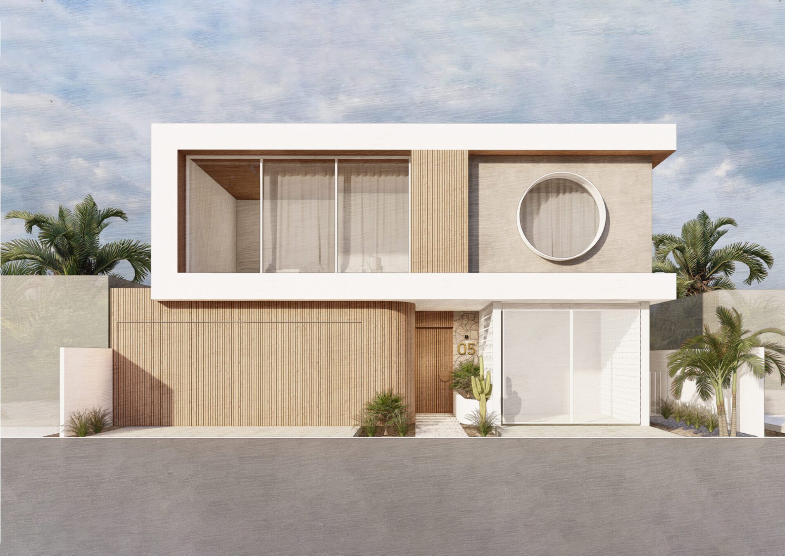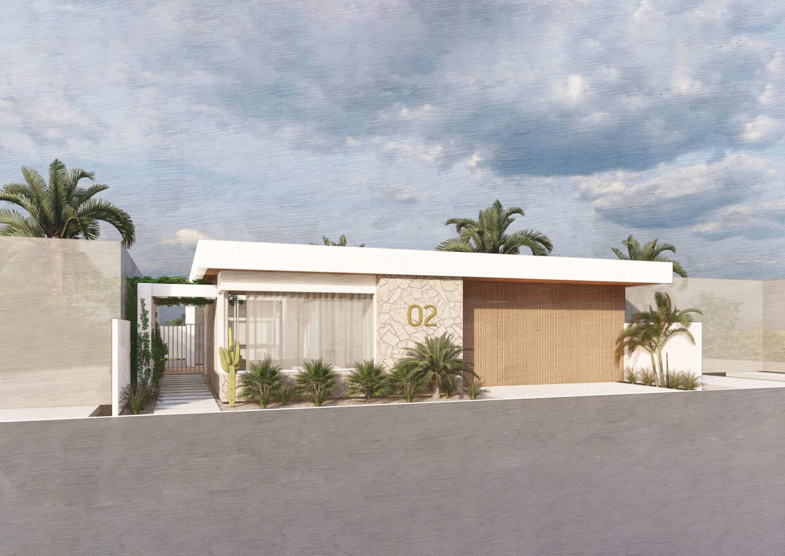Montebello
New Home Design
- 3 + Study
- 2.5
- 2.5
- 413.3m²
- 40 Mahogany Drive,
Pelican Waters QLD 4551 - Enquire Now
- Floorplan
- Gallery
- Tour
Montebello
Download FloorplanBedrooms
| Bedroom 1 | 6500 × 4600 mm |
| Bedroom 2 | 3800 × 3500 mm |
| Bedroom 3 | 4500 × 3800 mm |
Living Areas
| Living | 6600 × 5000 mm |
| Dining | 3700 × 3800 mm |
| Kitchen | 2550 × 5000 mm |
| Study | 3900 × 1900 mm |
Other Areas
| Garage | 6700 × 8800 mm |
TOTAL AREA 413.3m² / 44.49 SQUARES
Key features
You hear the term “entertainer’s delight” bandied around in real estate circles quite regularly, but our Montebello is precisely that. While this home design is open-plan by nature with a vast light-filled living area, it features a spacious separate dining room for formal gatherings, providing direct access to a terrace, for those more formal gatherings. When the weather’s right (which is quite frequently here on the Sunshine Coast), you and your guests will be drawn to the great outdoors with thanks to Montebello’s outdoor kitchen. With its own balcony (one of two balconies upstairs), the master suite’s additional dedicated bar area will provide the perfect destination – and excuse – for lazy afternoon sundowners.
Inspiration for the design aesthetic stems from Palm Lake Group’s desire to create a residential resort that cultivates a sunny state of mind while channeling the Palm Springs’ brand of mid-century modernism. Think clean geometric architecture, natural material finishes and strategic pops of colour to brighten the every day. Just like its Californian muse, this resort and its home designs offer our homeowners a high-end architectural embrace with a relaxed Palm Springs lifestyle that perfectly complements their investment.
Take the first step
Get in touch with us today to start your luxury resort lifestyle and elevate the best years of your life in style.
